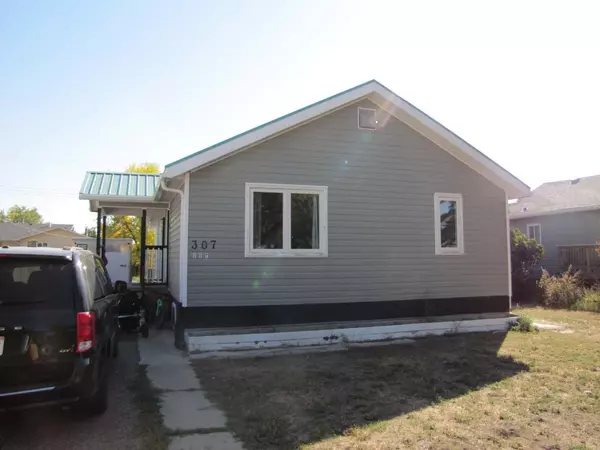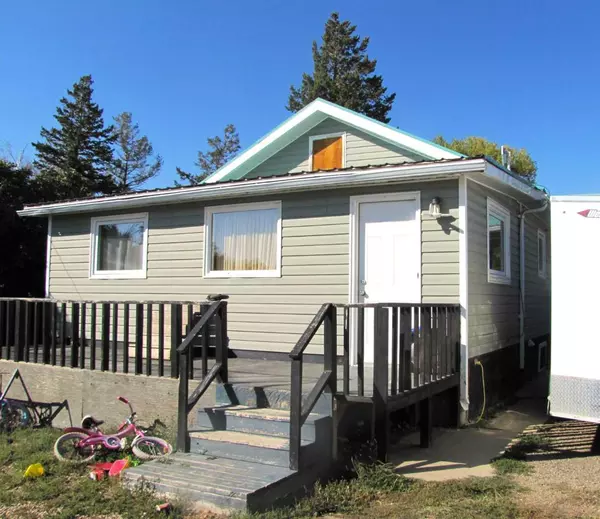For more information regarding the value of a property, please contact us for a free consultation.
307 3 AVE Vauxhall, AB T0K 2K0
Want to know what your home might be worth? Contact us for a FREE valuation!

Our team is ready to help you sell your home for the highest possible price ASAP
Key Details
Sold Price $193,000
Property Type Single Family Home
Sub Type Detached
Listing Status Sold
Purchase Type For Sale
Square Footage 1,103 sqft
Price per Sqft $174
MLS® Listing ID A2081431
Sold Date 01/20/24
Style Bungalow
Bedrooms 4
Full Baths 2
Half Baths 1
Originating Board Lethbridge and District
Annual Tax Amount $1,595
Tax Year 2023
Lot Size 7,000 Sqft
Acres 0.16
Property Description
If you are looking for your First Home, Revenue Property or Downsizing, this may be the one! This 1100sq ft home, located in Vauxhall, was extensively renovated and updated; inside and out, about 5 years ago. Windows, doors, siding and metal roof were done on the outside. A new kitchen, flooring, paint and bathrooms were done inside. It also received new insulation and the plumbing and wiring were updated. It features a large kitchen, a bright and open living area, main floor laundry and a large back entry. It has 4 bedrooms (2 up & 2 down) and 3 bathrooms (1 ensuite). Outside is a big 7' x 24' deck off the back entry and a large 14' x 20' shed. There's also a garden area and a greenhouse included. So whether you're looking for your first home, revenue property or downsizing, put this one on your list of 'must-see' possibilities.
Location
Province AB
County Taber, M.d. Of
Zoning R1
Direction N
Rooms
Basement Finished, Partial
Interior
Interior Features Vinyl Windows
Heating Forced Air, Natural Gas
Cooling Wall Unit(s)
Flooring Carpet, Laminate, Linoleum
Appliance Dishwasher, Refrigerator
Laundry Main Level
Exterior
Garage Off Street
Garage Description Off Street
Fence Partial
Community Features Schools Nearby, Shopping Nearby, Sidewalks, Street Lights
Utilities Available Electricity Connected, Natural Gas Connected, Phone Available, Sewer Connected, Water Connected
Roof Type Metal
Porch None
Lot Frontage 50.0
Parking Type Off Street
Exposure N
Total Parking Spaces 2
Building
Lot Description Back Lane, Standard Shaped Lot
Foundation Poured Concrete
Sewer Public Sewer
Water Public
Architectural Style Bungalow
Level or Stories One
Structure Type Mixed
Others
Restrictions None Known
Tax ID 56770872
Ownership Joint Venture
Read Less
GET MORE INFORMATION





