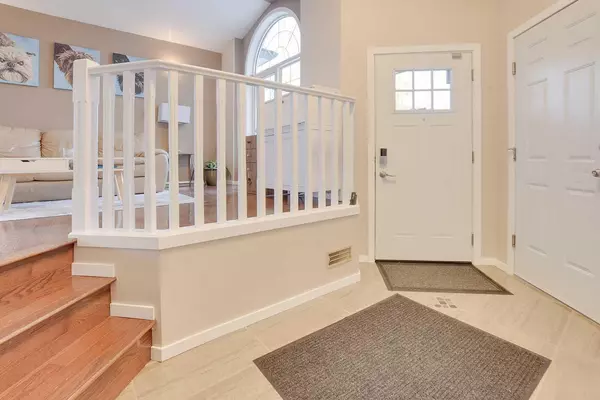For more information regarding the value of a property, please contact us for a free consultation.
125 O'brien CRES Red Deer, AB T4P 3T4
Want to know what your home might be worth? Contact us for a FREE valuation!

Our team is ready to help you sell your home for the highest possible price ASAP
Key Details
Sold Price $421,500
Property Type Single Family Home
Sub Type Detached
Listing Status Sold
Purchase Type For Sale
Square Footage 1,512 sqft
Price per Sqft $278
Subdivision Oriole Park West
MLS® Listing ID A2096420
Sold Date 01/19/24
Style 4 Level Split
Bedrooms 4
Full Baths 2
Half Baths 1
Originating Board Central Alberta
Year Built 2001
Annual Tax Amount $3,657
Tax Year 2023
Lot Size 9,919 Sqft
Acres 0.23
Lot Dimensions 10.5x48.4x41.15x33.65
Property Description
Welcome to 125 O’brien Cresent. This beautiful property is tucked away on a 9,991 sqft pie lot in a quiet location and sits on a lovely mature lot. The exceptional pride of ownership is not only evident from the curb but the moment you enter. Fully developed with 4 spacious bedroom, 3 baths, bonus Master retreat above the garage with a walk in closest and 4 piece ensuite. Attention to maintaining and improving their home over the years from the updated kitchen with newer appliances, large island and open dining space with room for a large family dining space. The main floor offering a living room, family room and games room on the 3rd level offering the comforts of in floor heat. The layout of this home unique, fun and functional! The 4th level lower level is super bright as the seller runs a home based business, finished storage room and laundry. Off the kitchen are garden doors to the landscaped yard offering loads of space for a large detached garage, RV parking and surrounded by fantastic neighbours. Close to walking paths, parks, easy access to QE2 and amenities.
Location
Province AB
County Red Deer
Zoning R1
Direction E
Rooms
Basement Finished, Full
Interior
Interior Features Closet Organizers, Kitchen Island, No Smoking Home, Storage, Vaulted Ceiling(s), Vinyl Windows, Walk-In Closet(s)
Heating Forced Air
Cooling None
Flooring Carpet, Hardwood, Tile
Appliance Dishwasher, Garage Control(s), Stove(s), Washer/Dryer, Window Coverings
Laundry Laundry Room
Exterior
Garage Double Garage Attached
Garage Spaces 2.0
Garage Description Double Garage Attached
Fence Fenced
Community Features Playground, Schools Nearby, Shopping Nearby
Roof Type Asphalt Shingle
Porch Deck
Lot Frontage 34.45
Parking Type Double Garage Attached
Total Parking Spaces 2
Building
Lot Description Back Lane, Back Yard, Corner Lot, Cul-De-Sac, Low Maintenance Landscape, Landscaped, Level, Pie Shaped Lot, Private
Foundation Poured Concrete
Architectural Style 4 Level Split
Level or Stories 4 Level Split
Structure Type Stone,Vinyl Siding
Others
Restrictions None Known
Tax ID 83346339
Ownership Other
Read Less
GET MORE INFORMATION





