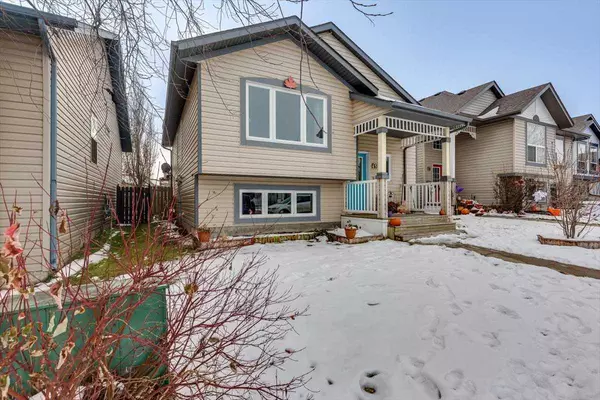For more information regarding the value of a property, please contact us for a free consultation.
45 Wildrose DR Sylvan Lake, AB T4S 2K8
Want to know what your home might be worth? Contact us for a FREE valuation!

Our team is ready to help you sell your home for the highest possible price ASAP
Key Details
Sold Price $345,000
Property Type Single Family Home
Sub Type Detached
Listing Status Sold
Purchase Type For Sale
Square Footage 922 sqft
Price per Sqft $374
Subdivision Willow Springs
MLS® Listing ID A2091159
Sold Date 01/18/24
Style Bi-Level
Bedrooms 4
Full Baths 2
Originating Board Central Alberta
Year Built 2002
Annual Tax Amount $2,799
Tax Year 2023
Lot Size 4,611 Sqft
Acres 0.11
Property Description
Welcome to this 4 bedroom, 2 bath, bi level with a double detached garage in Willow Springs! Step onto the porch and up into the open concept living, dining and kitchen area including a pantry with a sliding barn door. There is a deck overlooking the yard with a private gazebo with fruit trees and bushes such as apple, raspberry and strawberry. Downstairs are 2 more bedrooms, another 4 piece bathroom and a large family room. Easy walk out access from the downstairs to the backyard to reach the detached double garage which is perfect for storage and vehicles. The Hot water tank and water softener are newer as well.
Location
Province AB
County Red Deer County
Zoning R5
Direction N
Rooms
Basement Finished, Full
Interior
Interior Features No Smoking Home
Heating Forced Air
Cooling None
Flooring Laminate, Linoleum
Appliance Dishwasher, Dryer, Freezer, Microwave, Refrigerator, Stove(s), Washer
Laundry Lower Level
Exterior
Garage Double Garage Detached
Garage Spaces 2.0
Garage Description Double Garage Detached
Fence Fenced
Community Features Golf, Lake, Park, Playground, Walking/Bike Paths
Roof Type Asphalt
Porch Deck
Lot Frontage 34.0
Parking Type Double Garage Detached
Total Parking Spaces 4
Building
Lot Description Back Lane, Fruit Trees/Shrub(s), Landscaped
Foundation Poured Concrete
Architectural Style Bi-Level
Level or Stories Bi-Level
Structure Type Wood Frame
Others
Restrictions None Known
Tax ID 84876737
Ownership Private
Read Less
GET MORE INFORMATION





