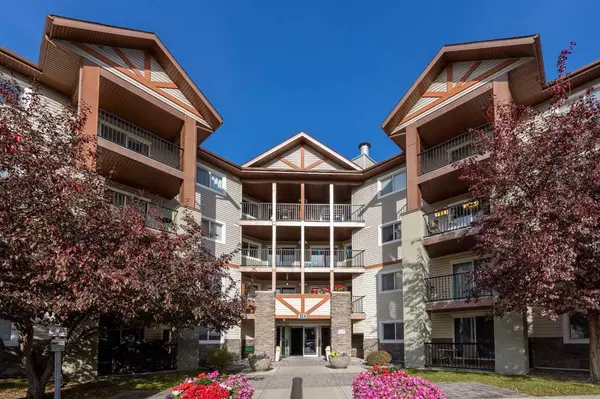For more information regarding the value of a property, please contact us for a free consultation.
12A Ironside ST #1209 Red Deer, AB T4R 3R6
Want to know what your home might be worth? Contact us for a FREE valuation!

Our team is ready to help you sell your home for the highest possible price ASAP
Key Details
Sold Price $235,000
Property Type Condo
Sub Type Apartment
Listing Status Sold
Purchase Type For Sale
Square Footage 1,540 sqft
Price per Sqft $152
Subdivision Ironstone
MLS® Listing ID A2081608
Sold Date 01/17/24
Style Low-Rise(1-4)
Bedrooms 3
Full Baths 2
Condo Fees $725/mo
HOA Fees $725/mo
HOA Y/N 1
Originating Board Central Alberta
Year Built 2004
Annual Tax Amount $2,429
Tax Year 2023
Property Description
THREE BEDROOMS ~TWO BATHROOMS (BOTH BATHROOMS ARE 4 PIECE EN SUITES) ~SPACIOUS CONDO is vacant & MOVE IN READY! Inglewood Pointe is a great place to live, this friendly neighborhood is close to many amenities, restaurants, bus stops and the QE2 Highway. This layout works well for a family that requires extra space or as a rental. The large Primary Bedroom has a huge walk in closet, 4 pce En suite & PRIVATE PATIO ! Great view from the MAIN PATIO, overlooking numerous green spaces and walking trails. The kitchen has a breakfast bar, a pass through, UPGRADED QUARTZ countertops and BOSCH APPLIANCES. The entry is open and bright and contains two large storage areas! Two assigned outdoor parking stalls are also included (#148 and #184). All the living space of a detached home yet the convenience of condo living! For Savvy investors, this condo has the renting potential now of $2000 a month ! INCLUDES: heat, electricity, water, professional management company, snow and trash removal ALL INCLUDED IN THE CONDO FEES! You and or your renters will have all needs met here. 3 bedrooms, 2 bathrooms , 2 patio's, 2 parking spots. Very convenient to have stackable laundry and lots of of storage right in your own condo. Dogs are not allowed and 1 cat is possible upon board approval.
Location
Province AB
County Red Deer
Zoning R3
Direction NW
Rooms
Basement None
Interior
Interior Features Breakfast Bar, Walk-In Closet(s)
Heating Forced Air, Natural Gas
Cooling None
Flooring Carpet, Linoleum
Appliance Dishwasher, Electric Stove, Freezer, Microwave, Range Hood, Refrigerator, Washer/Dryer Stacked
Laundry In Unit, Laundry Room
Exterior
Parking Features Common, Stall
Garage Description Common, Stall
Fence None
Community Features Schools Nearby, Shopping Nearby, Street Lights, Walking/Bike Paths
Amenities Available Elevator(s), Picnic Area, Service Elevator(s), Visitor Parking
Roof Type Asphalt
Porch Balcony(s), Patio
Exposure NW
Total Parking Spaces 2
Building
Lot Description Backs on to Park/Green Space, City Lot, Many Trees
Story 4
Architectural Style Low-Rise(1-4)
Level or Stories Single Level Unit
Structure Type Wood Frame
Others
HOA Fee Include Common Area Maintenance,Electricity,Gas,Heat,Parking,Professional Management,Reserve Fund Contributions,Sewer,Snow Removal,Trash,Water
Restrictions Pet Restrictions or Board approval Required
Tax ID 83310861
Ownership Private
Pets Allowed Restrictions, Yes
Read Less




