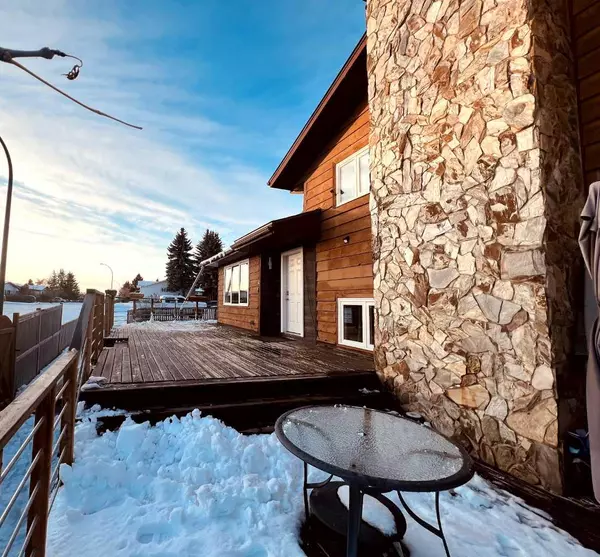For more information regarding the value of a property, please contact us for a free consultation.
4 Goard Close Red Deer, AB T4P2M2
Want to know what your home might be worth? Contact us for a FREE valuation!

Our team is ready to help you sell your home for the highest possible price ASAP
Key Details
Sold Price $340,000
Property Type Single Family Home
Sub Type Detached
Listing Status Sold
Purchase Type For Sale
Square Footage 1,081 sqft
Price per Sqft $314
Subdivision Glendale Park Estates
MLS® Listing ID A2092227
Sold Date 01/17/24
Style 4 Level Split
Bedrooms 4
Full Baths 2
Originating Board Central Alberta
Year Built 1980
Annual Tax Amount $2,655
Tax Year 2023
Lot Size 4,977 Sqft
Acres 0.11
Property Description
Tucked away in Glendale Estates, this cozy 4 level split offers 3 beautiful wood burning fireplaces, a large newly refreshed kitchen with lots of prep space , newer vinyl flooring on the main floor, newer windows, dual furnaces, a double detached garage, 2 tiered wrap around deck plus an easily maintained yard! This home offers a great space for any sized family having 4 bedrooms that could easily be turned into 5! Call your trusted realtor today to book a private tour to see for yourself the many things this home has to offer.
Location
Province AB
County Red Deer
Zoning R1
Direction S
Rooms
Basement Finished, Partial
Interior
Interior Features Kitchen Island, Skylight(s)
Heating Forced Air
Cooling None
Flooring Carpet, Laminate, Vinyl
Fireplaces Number 3
Fireplaces Type Wood Burning
Appliance Dishwasher, Garage Control(s), Refrigerator, Stove(s), Washer/Dryer
Laundry Lower Level
Exterior
Garage Double Garage Detached
Garage Spaces 2.0
Garage Description Double Garage Detached
Fence Fenced
Community Features Playground, Schools Nearby, Shopping Nearby
Roof Type Metal
Porch Deck, Wrap Around
Lot Frontage 15.36
Parking Type Double Garage Detached
Total Parking Spaces 4
Building
Lot Description Corner Lot
Foundation Poured Concrete
Architectural Style 4 Level Split
Level or Stories 4 Level Split
Structure Type Unknown
Others
Restrictions None Known
Tax ID 83334361
Ownership Private
Read Less
GET MORE INFORMATION





