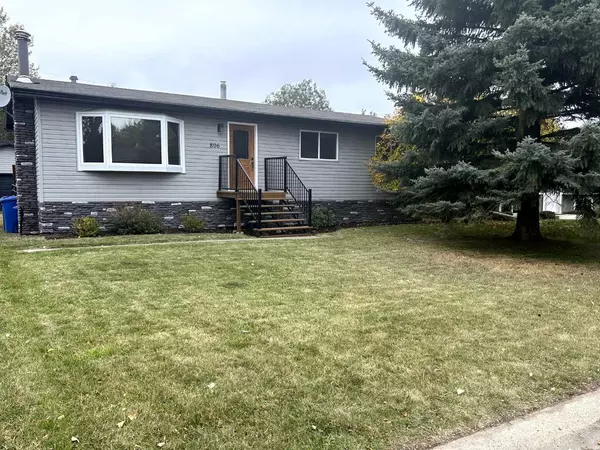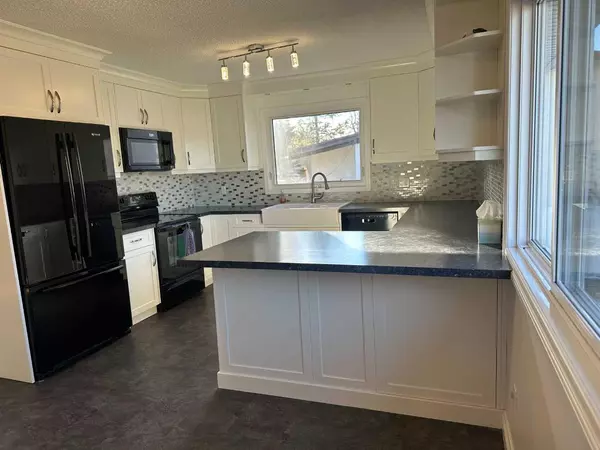For more information regarding the value of a property, please contact us for a free consultation.
806 2nd St. NE Sundre, AB T0M 1X0
Want to know what your home might be worth? Contact us for a FREE valuation!

Our team is ready to help you sell your home for the highest possible price ASAP
Key Details
Sold Price $327,500
Property Type Single Family Home
Sub Type Detached
Listing Status Sold
Purchase Type For Sale
Square Footage 1,056 sqft
Price per Sqft $310
MLS® Listing ID A2094304
Sold Date 01/17/24
Style Bungalow
Bedrooms 5
Full Baths 2
Originating Board Calgary
Year Built 1978
Annual Tax Amount $3,109
Tax Year 2022
Lot Size 7,141 Sqft
Acres 0.16
Lot Dimensions 19.81x33.49
Property Description
“Modern farmhouse” describes this tastefully upgraded raised bungalow found in the coveted
north end of Sundre. While featuring lovely curb appeal it also has a generous fully landscaped
and fenced back yard with a nice mix of trees and shrubs which is ready for the children and
four-leggeds in your family. Perfect for a young family, first time home buyer or someone ready
to downsize! Numerous upgrades over the years include a new kitchen, laundry/mud room and
bathroom (with soaker tub) on the main floor, upgraded appliances, new windows throughout,
new furnace, roof and siding and very nice wrought iron deck railings. The basement features a
wide open huge family room, 2 more bedrooms, a 3 piece bathroom and generous storage
areas. There is lots of room for parking, a large west facing deck and an oversized 26X24 garage
in the backyard. This home is freshly painted and unoccupied which makes it “move in ready”.
Conveniently located close to the hospital, schools, Royal Purple Park, Snake Hill Recreational
Area and walking/biking trails. This home is ready for new owners and is priced to sell so book your showing today!
Location
Province AB
County Mountain View County
Zoning Residential
Direction E
Rooms
Basement Full, Partially Finished
Interior
Interior Features See Remarks
Heating Forced Air
Cooling None
Flooring Ceramic Tile, Concrete, Hardwood, Laminate
Appliance Dishwasher, Dryer, Electric Stove, Garage Control(s), Microwave, Refrigerator, Washer
Laundry Main Level
Exterior
Garage Double Garage Detached, Off Street, Parking Pad
Garage Spaces 2.0
Garage Description Double Garage Detached, Off Street, Parking Pad
Fence Fenced
Community Features Schools Nearby, Shopping Nearby, Walking/Bike Paths
Roof Type Asphalt Shingle
Porch Deck
Lot Frontage 64.96
Parking Type Double Garage Detached, Off Street, Parking Pad
Total Parking Spaces 6
Building
Lot Description Back Lane, Back Yard, Private
Foundation Poured Concrete
Architectural Style Bungalow
Level or Stories One
Structure Type Wood Frame
Others
Restrictions None Known
Tax ID 84975036
Ownership Private
Read Less
GET MORE INFORMATION





