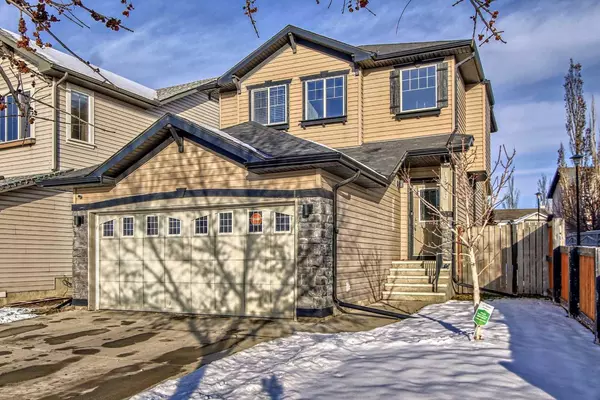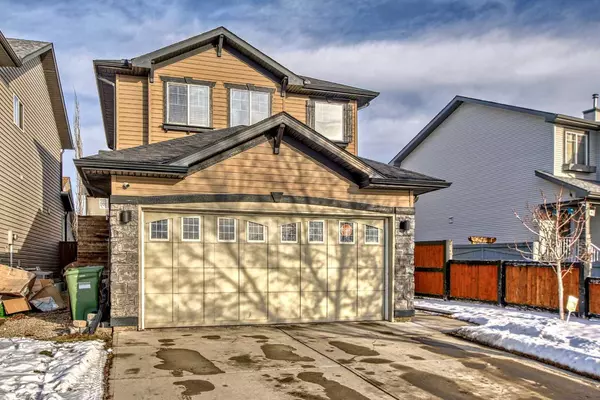For more information regarding the value of a property, please contact us for a free consultation.
1916 New Brighton DR SE Calgary, AB T2X 4X1
Want to know what your home might be worth? Contact us for a FREE valuation!

Our team is ready to help you sell your home for the highest possible price ASAP
Key Details
Sold Price $545,000
Property Type Single Family Home
Sub Type Detached
Listing Status Sold
Purchase Type For Sale
Square Footage 1,425 sqft
Price per Sqft $382
Subdivision New Brighton
MLS® Listing ID A2097293
Sold Date 01/16/24
Style 2 Storey
Bedrooms 4
Full Baths 3
Half Baths 1
HOA Fees $28/ann
HOA Y/N 1
Originating Board Calgary
Year Built 2005
Annual Tax Amount $3,233
Tax Year 2023
Lot Size 3,875 Sqft
Acres 0.09
Property Description
Welcome home to this well maintained 2 storey home, in the tremendous community of NEW BRIGHTON. This lovingly cared for 1400 + sqft home features 3 bedrooms and 2.5 baths, with one of the baths being the en-suite. The open main floor has a curved staircase and is flooded with natural light., but the centrally located kitchen is the show stopper. This certainly adds to the enjoyment of cooking. The basement is undeveloped, but has roughed-in areas, ALL PERMITS PULLED AND CLEARED. The double attached garage (HEATED) has easy access to main floor with added laundry area. New roof 2020. The backyard has a very large deck. Great for entertaining! The location is super convenient with being across from a green space, a couple of blocks (under 600 meters) to the pond, paths and parks, as well as the clubhouse, which has many recreational activities and hosts many communities bonding events. Super easy access to a plethora of shopping, multiple main arteries, South Health Campus Hospital, and a bus stop is only seconds away. This is a forclosure property. ALL SHOWINGS NEED 24 HOUR NOTICE
Location
Province AB
County Calgary
Area Cal Zone Se
Zoning R-1N
Direction SW
Rooms
Basement Full, Partially Finished
Interior
Interior Features Kitchen Island, Laminate Counters, Open Floorplan, Storage, Vinyl Windows
Heating Forced Air
Cooling Central Air
Flooring Hardwood, Vinyl
Fireplaces Number 1
Fireplaces Type Gas
Appliance None
Laundry Main Level
Exterior
Garage Double Garage Attached
Garage Spaces 2.0
Garage Description Double Garage Attached
Fence Fenced
Community Features Clubhouse, Park, Playground, Schools Nearby, Shopping Nearby, Sidewalks, Street Lights, Walking/Bike Paths
Amenities Available None
Roof Type Asphalt Shingle
Porch Deck
Lot Frontage 32.32
Parking Type Double Garage Attached
Total Parking Spaces 2
Building
Lot Description City Lot
Foundation Poured Concrete
Architectural Style 2 Storey
Level or Stories Two
Structure Type See Remarks
Others
Restrictions Call Lister
Tax ID 83227174
Ownership Court Ordered Sale
Read Less
GET MORE INFORMATION





