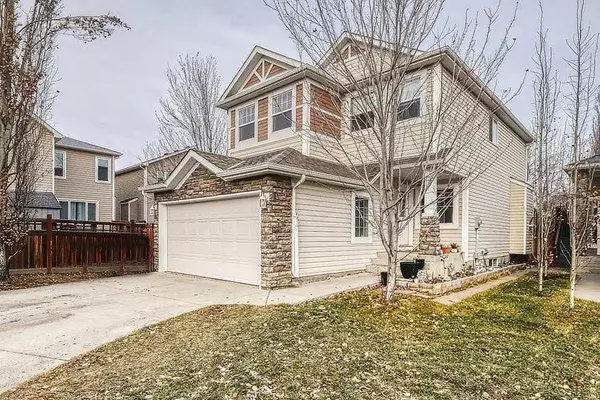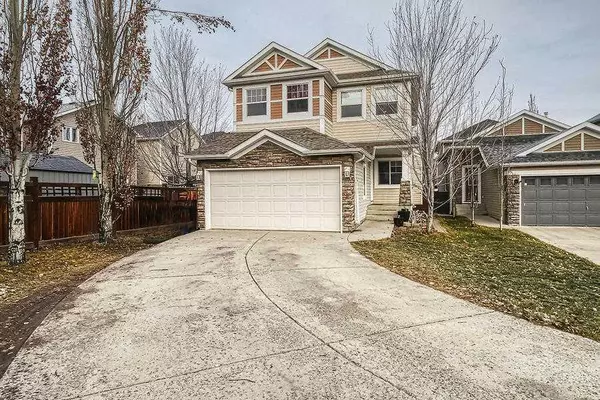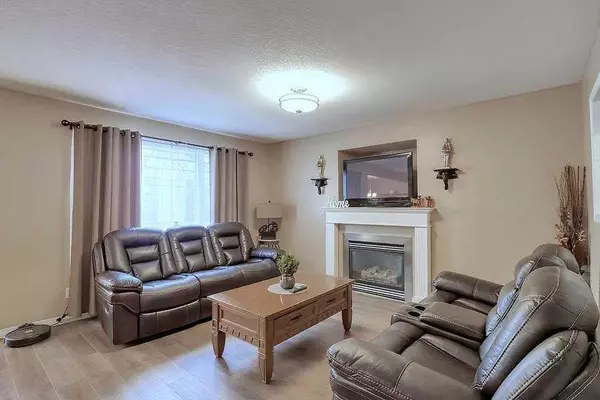For more information regarding the value of a property, please contact us for a free consultation.
125 Cougar Plateau Mews SW Calgary, AB T3H5S1
Want to know what your home might be worth? Contact us for a FREE valuation!

Our team is ready to help you sell your home for the highest possible price ASAP
Key Details
Sold Price $715,000
Property Type Single Family Home
Sub Type Detached
Listing Status Sold
Purchase Type For Sale
Square Footage 1,789 sqft
Price per Sqft $399
Subdivision Cougar Ridge
MLS® Listing ID A2096240
Sold Date 01/16/24
Style 2 Storey
Bedrooms 4
Full Baths 2
Half Baths 1
Originating Board Calgary
Year Built 2004
Annual Tax Amount $4,025
Tax Year 2023
Lot Size 6,641 Sqft
Acres 0.15
Lot Dimensions front 9.79, s1 65.67, s2 60.31, rear11.15
Property Description
The ideal 1789 sq.ft. 2 storey family home nicely situated in a quiet cul de sac on one of desirable Cougar Ridges larger lots ! This exceptional and immaculate home features extensive landscaping with mature trees that make this large outdoor yard private. The many features include all new trendy LVL plank flooring, AC ,large main floor office/den great for work from home or home office , a great location that is a short commute of downtown and quick drive to ring road that makes getting around city easy. This is home is sure to please with such features as open kitchen with maple cabinets and island overlooking the great/living room with a beautiful stainless steel gas fireplace. Upstairs is complete with 3 large bedrooms, a very spacious master bedroom and ensuite bath which including a relaxing corner soaker tub and large walk-in closet ,Up stairs also includes a great bonus room/ TV area and laundry Rm . The finished basement has a 4th bedroom and family/media area, and room with roughed in plumbing for a possible future bath. Call today to view.
Location
Province AB
County Calgary
Area Cal Zone W
Zoning R-1N
Direction S
Rooms
Other Rooms 1
Basement Finished, Full
Interior
Interior Features Central Vacuum, Kitchen Island, No Smoking Home, Soaking Tub
Heating Forced Air, Natural Gas
Cooling Central Air
Flooring Carpet, Vinyl Plank
Fireplaces Number 1
Fireplaces Type Gas, Living Room, Mantle
Appliance Central Air Conditioner, Dishwasher, Electric Stove, Garage Control(s), Gas Water Heater, Microwave Hood Fan, Refrigerator, Stove(s), Washer/Dryer
Laundry Upper Level
Exterior
Parking Features Concrete Driveway, Double Garage Attached, Driveway, Front Drive, Garage Door Opener, Parking Pad
Garage Spaces 2.0
Garage Description Concrete Driveway, Double Garage Attached, Driveway, Front Drive, Garage Door Opener, Parking Pad
Fence Fenced
Community Features Park, Playground, Schools Nearby, Shopping Nearby, Sidewalks, Walking/Bike Paths
Roof Type Asphalt Shingle
Porch Deck
Lot Frontage 32.12
Exposure S
Total Parking Spaces 5
Building
Lot Description Back Yard, Cul-De-Sac, Landscaped, Level, See Remarks, Treed
Foundation Poured Concrete
Architectural Style 2 Storey
Level or Stories Two
Structure Type Stone,Vinyl Siding,Wood Frame
Others
Restrictions Restrictive Covenant
Tax ID 83240118
Ownership Private
Read Less




