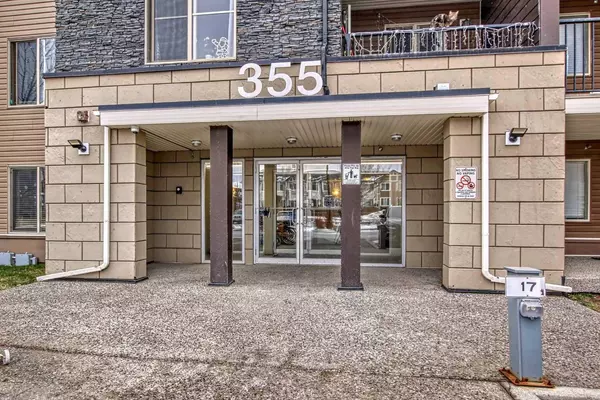For more information regarding the value of a property, please contact us for a free consultation.
355 Taralake WAY NE #323 Calgary, AB T3J 0M1
Want to know what your home might be worth? Contact us for a FREE valuation!

Our team is ready to help you sell your home for the highest possible price ASAP
Key Details
Sold Price $293,000
Property Type Condo
Sub Type Apartment
Listing Status Sold
Purchase Type For Sale
Square Footage 764 sqft
Price per Sqft $383
Subdivision Taradale
MLS® Listing ID A2098403
Sold Date 01/15/24
Style Low-Rise(1-4)
Bedrooms 2
Full Baths 2
Condo Fees $389/mo
Originating Board Calgary
Year Built 2013
Annual Tax Amount $1,077
Tax Year 2023
Property Description
MOUNTAIN VIEW! DOWNTOWN VIEW!! RENOVATED & FRESHLY PAINTED!!! This unit looks & smells like BRAND NEW & perfect for a first time home buyer or Investor. This GEM features an excellent layout with OPEN CONCEPT & BRIGHT Living-Dining-Kitchen-Den combo right in the middle after the Entrance. The MASTER BEDROOM in one side of the living comes with a gallery style walk-in closet and a 4pc master Ensuite. The other Bedroom is decent size as well and provides complete privacy since it is situated on the other side of the unit across the Living. The Den is large enough to set up your Home Office with a quick access to the 2nd Full Washroom. This Luxury Condo comes with Luxury Vinyl Plank Flooring & Granite Countertops throughout the unit; view the night lights of Downtown Calgary from your private balcony and from your private Living room; in suite Laundry; and heated underground titled, parking to ensure your friendly warm vehicle is waiting for you on those cold winter days! The location is close to park, grocery stores, school and community centre. Potential rental assessment is 2000$/month + electricity. Quick Possession available. Don't miss it out!!!
Location
Province AB
County Calgary
Area Cal Zone Ne
Zoning M-2 d133
Direction W
Interior
Interior Features No Smoking Home
Heating Forced Air, Natural Gas
Cooling None
Flooring Vinyl Plank
Appliance Dishwasher, Dryer, Microwave, Refrigerator, Washer, Window Coverings
Laundry In Unit
Exterior
Garage Titled, Underground
Garage Description Titled, Underground
Community Features Playground, Schools Nearby, Shopping Nearby
Amenities Available Elevator(s)
Roof Type Asphalt Shingle
Porch Balcony(s)
Parking Type Titled, Underground
Exposure SE
Total Parking Spaces 1
Building
Story 4
Architectural Style Low-Rise(1-4)
Level or Stories Single Level Unit
Structure Type Vinyl Siding
Others
HOA Fee Include Common Area Maintenance,Heat,Insurance,Professional Management,Reserve Fund Contributions,Sewer,Snow Removal,Water
Restrictions None Known
Ownership Private
Pets Description Call
Read Less
GET MORE INFORMATION





