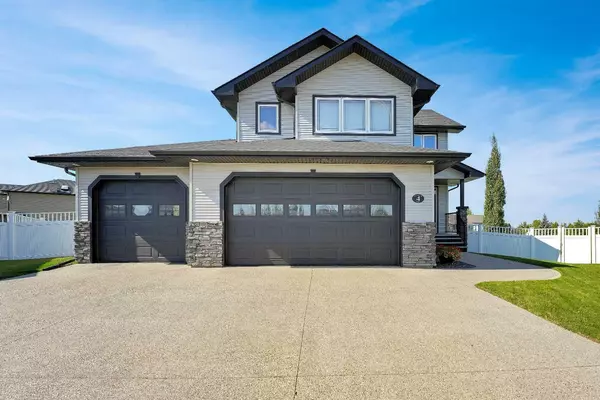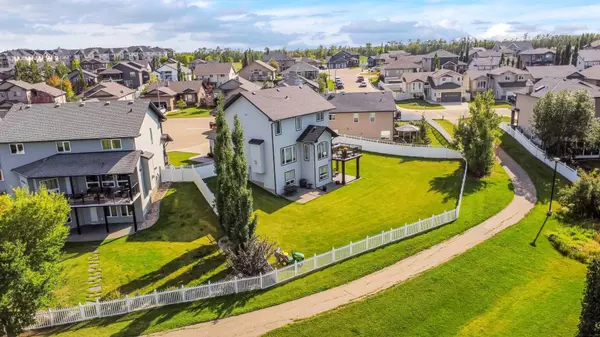For more information regarding the value of a property, please contact us for a free consultation.
4 Landsdown GN Sylvan Lake, AB T4S 0A2
Want to know what your home might be worth? Contact us for a FREE valuation!

Our team is ready to help you sell your home for the highest possible price ASAP
Key Details
Sold Price $664,900
Property Type Single Family Home
Sub Type Detached
Listing Status Sold
Purchase Type For Sale
Square Footage 2,069 sqft
Price per Sqft $321
Subdivision Lakeway Landing
MLS® Listing ID A2079484
Sold Date 01/12/24
Style 2 Storey
Bedrooms 4
Full Baths 3
Half Baths 1
Originating Board Central Alberta
Year Built 2006
Annual Tax Amount $6,225
Tax Year 2023
Lot Size 0.255 Acres
Acres 0.26
Lot Dimensions 42 x 119 x 66 x 72 x 116
Property Description
The perfect home for a family that needs SPACE! Exceptional Two story with triple heated garage backing onto greenspace with on a 11,129 sq foot lot! Tucked into the peaceful close in Lakeway Landing this home has it all. With 4 bedrooms, 4 baths and a walk out basement, this would be ideal for a mother-in-law suite. This home shows pride in ownership throughout The large welcoming foyer welcomes you towards the open concept heart of the main floor. The combined kitchen/dining/living area makes the most of the space and is ideal for entertaining or simply spending time together as a family. The kitchen has ample counterspace and cupboard, large island and walk in pantry with a convenient tv above. The fridge is newer with two ice maker and stove was purchased a year and a half ago. The living room is cozy with the gas fireplace, and the dining area leads to the upper balcony over looks the scenic greenspace and walking paths. The laundry is on the main floor with a new counter above the washer & dryer. Upstairs is the oversized bonus room with built in speakers and vaulted ceilings. All the bedrooms are sizeable, one is jack and jilled to the full bathroom. The primary room has a walk-in closet and 5-piece bright ensuite with a jetted tub and his and her sinks. The lower level has a full bath with large storage closet, family room, bedroom and a wet bar. There are many possibilities with this basement. More extras are A/C, irrigation system, new washer & dryer, in floor heat in the garage and basement, new front steps, new garage door openers, new water softener. Garage lovers this is the space for you! The sellers have built a new large storage closet around a full fridge and recently constructed shelving throughout. This massive yard has endless possibilities and access to the paved walking trails and natural setting. 3 Business day clause
Location
Province AB
County Red Deer County
Zoning R1
Direction E
Rooms
Basement Separate/Exterior Entry, Finished, Walk-Out To Grade
Interior
Interior Features Bar, Built-in Features, Central Vacuum, High Ceilings, Jetted Tub, Kitchen Island, Open Floorplan, Pantry
Heating In Floor, Fireplace(s), Forced Air
Cooling Central Air
Flooring Carpet, Tile
Fireplaces Number 1
Fireplaces Type Gas, Living Room
Appliance Central Air Conditioner, Dishwasher, Garage Control(s), Microwave, Refrigerator, Stove(s), Washer/Dryer
Laundry Main Level
Exterior
Garage Additional Parking, Concrete Driveway, Front Drive, Garage Door Opener, Heated Garage, Oversized, Triple Garage Attached
Garage Spaces 3.0
Garage Description Additional Parking, Concrete Driveway, Front Drive, Garage Door Opener, Heated Garage, Oversized, Triple Garage Attached
Fence Fenced
Community Features Fishing, Golf, Lake, Park, Playground, Pool, Schools Nearby, Shopping Nearby, Tennis Court(s)
Roof Type Asphalt Shingle
Porch Deck, Enclosed
Lot Frontage 42.0
Parking Type Additional Parking, Concrete Driveway, Front Drive, Garage Door Opener, Heated Garage, Oversized, Triple Garage Attached
Exposure E
Total Parking Spaces 6
Building
Lot Description Back Yard, Backs on to Park/Green Space, Corner Lot, Irregular Lot
Foundation Poured Concrete
Architectural Style 2 Storey
Level or Stories Two
Structure Type Vinyl Siding
Others
Restrictions None Known
Tax ID 84879277
Ownership Co-operative,Private
Read Less
GET MORE INFORMATION





