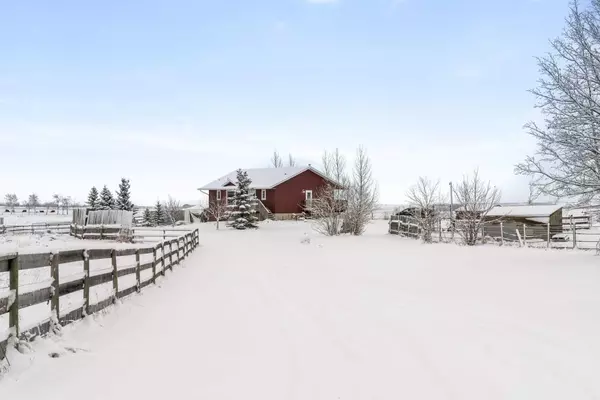For more information regarding the value of a property, please contact us for a free consultation.
2079 Township Road 303 Rural Mountain View County, AB T0M0N0
Want to know what your home might be worth? Contact us for a FREE valuation!

Our team is ready to help you sell your home for the highest possible price ASAP
Key Details
Sold Price $699,900
Property Type Single Family Home
Sub Type Detached
Listing Status Sold
Purchase Type For Sale
Square Footage 1,275 sqft
Price per Sqft $548
MLS® Listing ID A2097349
Sold Date 01/11/24
Style Acreage with Residence,Bungalow
Bedrooms 4
Full Baths 3
Originating Board Calgary
Year Built 2004
Annual Tax Amount $3,134
Tax Year 2023
Lot Size 4.270 Acres
Acres 4.27
Property Description
This could be your country dream come true! Located just minutes west of Carstairs, this AFFORDABLE 4.27 acre parcel of land offers a true country retreat with all the conveniences of urban living nearby. The home is a WELL-MAINTAINED, MOVE-IN-READY, raised bungalow with approx 2200 sq ft of finished living space and a WALK-OUT basement. The design of this country home fits perfectly with the rustic landscape that surrounds it. Upon entering, you will step into the open-living space with vaulted ceilings and panoramic views out every window. The energy-efficient pellet stove in the living room adds a warm and inviting ambiance. The beautiful country-style cabinets in the kitchen add to that ‘welcome home’ feeling. The kitchen has a large pantry, stainless-steel appliances, plenty of counter space and an island. The dining area is conveniently located beside the kitchen. This openness works wonderfully whether you are enjoying family time or hosting a gathering. The good-sized, primary bedroom is its own retreat. It features a walk-in closet and garden doors out to the covered deck with hot tub. The ensuite includes a jetted-soaker tub surrounded by natural stone tiles. The other end of the home, includes a second bedroom/den, a backdoor and a 3 pce bathroom and laundry area. The lower-level with in-floor heating, wood-plank, vinyl flooring, large windows, a bathroom, two bedrooms, a family room and garden doors to the outside is a pleasant place to be. What just may become your most beloved place is the covered deck that runs along the back of the home and wraps around the corner. Create your special place to leave behind the stresses of everyday life. On one end, is space for a dining table near the gas barbeque hook up. The other end offers the tranquil experience of enjoying the crisp air while soaking in the hot tub. Imagine taking in the natural beauty and reconnecting with yourself, your loved ones and nature. Keep an eye out for local wildlife and birds that frequent the area. Sit in your favorite chair on a clear night where the stars twinkle without any interference from town lights. Surrounded by the simplicity of the country landscape, the yard features attributes such as grey, windbreak fencing, animal shelters and waterers that lend their own rustic charm to the yard. House small animals such as chickens or goats, have a few horses or give the children or pets room to run and play. For those wanting to grow their own food, there is loads of space for a greenhouse and gardens. Create family time and memories by camping in your own camp spot near the firepit. Just imagine the possibilities to integrate with nature and enjoy hours of outdoor living. School bus pick up for the kids is available and the Town of Carstairs is a short drive away. Easy commute to the cities of Airdrie or Calgary. Come see all that this property has to offer. Call today for a viewing.
Location
Province AB
County Mountain View County
Zoning R-CR1
Direction N
Rooms
Basement Finished, Full
Interior
Interior Features Pantry, See Remarks
Heating In Floor, Forced Air, Natural Gas, Pellet Stove
Cooling None
Flooring Carpet, Linoleum, Vinyl Plank
Fireplaces Number 1
Fireplaces Type Living Room, Pellet Stove
Appliance Dishwasher, Electric Stove, Freezer, Microwave, Refrigerator, Washer/Dryer
Laundry Laundry Room, Main Level
Exterior
Garage Parking Pad, RV Access/Parking
Garage Description Parking Pad, RV Access/Parking
Fence Cross Fenced, Fenced
Community Features None
Roof Type Asphalt Shingle
Porch Deck, See Remarks
Parking Type Parking Pad, RV Access/Parking
Building
Lot Description Pasture, See Remarks
Foundation Poured Concrete
Architectural Style Acreage with Residence, Bungalow
Level or Stories One
Structure Type Vinyl Siding
Others
Restrictions Utility Right Of Way
Tax ID 83272193
Ownership Private
Read Less
GET MORE INFORMATION





