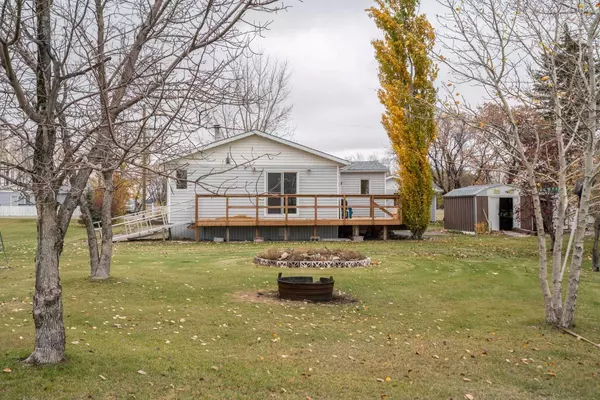For more information regarding the value of a property, please contact us for a free consultation.
221 Eagle Lake CRES Rural Wheatland County, AB T1P0V2
Want to know what your home might be worth? Contact us for a FREE valuation!

Our team is ready to help you sell your home for the highest possible price ASAP
Key Details
Sold Price $340,000
Property Type Single Family Home
Sub Type Detached
Listing Status Sold
Purchase Type For Sale
Square Footage 1,039 sqft
Price per Sqft $327
MLS® Listing ID A2087507
Sold Date 01/11/24
Style Acreage with Residence,Bungalow
Bedrooms 2
Full Baths 1
Originating Board Calgary
Year Built 1975
Annual Tax Amount $1,232
Tax Year 2022
Lot Size 9,375 Sqft
Acres 0.22
Property Description
Welcome to 221 Eagle Lake Crescent! Just 10 minutes from Strathmore and 30 minutes from Calgary you will find this fabulous property that you OWN!...this is not leased land. Just imagine waking up to the view of Eagle Lake and sitting on your deck anytime during the day and evening enjoying that amazing scenery. Live here year around or for a summer retreat. This well maintained home has a open concept feel right from the time you enter in with large windows letting in the wonderful light throughout the home. The main floor consists of a wonderful kitchen with loads of cabinets, counterspace and a island breakfast bar, a good sized dining room which can accommodate a family table and from here you can enter out onto the deck from patio doors. All this is open to the spacious living room that features a wood burning fireplace to cozy up to on those cold evenings. Finishing off the home are two bedrooms including the Primary bedroom, a 4pc bathroom and a laundry/furnace room. This +-1/4 acre has so much more to offer with a detached single car garage and workshop, shed for all your tools, greenhouse and another vinyl shed to store equipment etc. You won't want to miss out on this fantastic property!
Location
Province AB
County Wheatland County
Zoning 170 EL-RR
Direction E
Rooms
Basement None
Interior
Interior Features Ceiling Fan(s), Kitchen Island, Laminate Counters, Open Floorplan
Heating Electric, Fireplace(s), Other
Cooling None
Flooring Parquet, Tile, Vinyl Plank
Fireplaces Number 1
Fireplaces Type Wood Burning
Appliance Dryer, Electric Stove, Range Hood, Refrigerator, Washer, Window Coverings
Laundry Laundry Room, Main Level
Exterior
Garage Single Garage Detached
Garage Spaces 1.0
Garage Description Single Garage Detached
Fence Partial
Community Features Lake
Roof Type Asphalt Shingle
Porch Deck, See Remarks
Lot Frontage 74.94
Parking Type Single Garage Detached
Total Parking Spaces 2
Building
Lot Description Landscaped, Many Trees, Rectangular Lot, See Remarks, Views
Foundation Block
Sewer Holding Tank
Water Well
Architectural Style Acreage with Residence, Bungalow
Level or Stories One
Structure Type Vinyl Siding,Wood Frame
Others
Restrictions Encroachment
Tax ID 76664104
Ownership Private
Read Less
GET MORE INFORMATION





