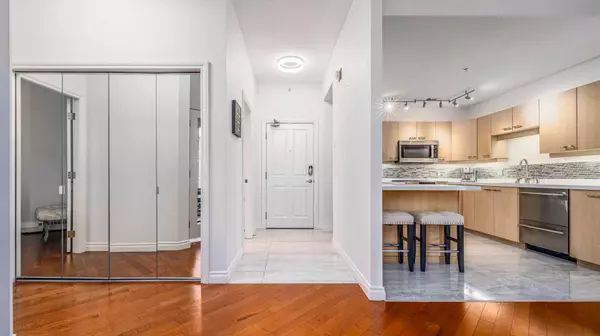For more information regarding the value of a property, please contact us for a free consultation.
804 3 AVE SW #1408 Calgary, AB T2P 0G9
Want to know what your home might be worth? Contact us for a FREE valuation!

Our team is ready to help you sell your home for the highest possible price ASAP
Key Details
Sold Price $430,000
Property Type Condo
Sub Type Apartment
Listing Status Sold
Purchase Type For Sale
Square Footage 1,174 sqft
Price per Sqft $366
Subdivision Eau Claire
MLS® Listing ID A2097803
Sold Date 01/11/24
Style High-Rise (5+)
Bedrooms 2
Full Baths 2
Condo Fees $933/mo
Originating Board Calgary
Year Built 1999
Annual Tax Amount $2,756
Tax Year 2023
Property Description
In the heart of Calgary's vibrant Eau Claire district, a rare opportunity beckons – a sub-penthouse condo that redefines luxury and comfort. This is more than a home; it's a lifestyle. Discover nearly 1200 square feet of modern elegance, with two serene bedrooms, two baths, and an office space that opens onto a breathtaking second balcony. Newly renovated, with lofty nine-foot ceilings and air-conditioning, every detail embodies sophistication. Step onto Italian porcelain tiles and savor culinary creations in a kitchen equipped with a Bosch induction range and a Fisher & Paykel fridge. The reverse osmosis water system and peninsula breakfast bar island invite you to indulge in pure luxury. Entertain guests on your expansive covered balcony or cozy up by the gas fireplace. Retreat to a master suite with his and hers closets leading to a private ensuite, a sanctuary crafted just for you. Convenience meets style with in-suite laundry, secure underground parking, and a storage locker. Exclusive building amenities include a state-of-the-art gym, owners lounge, party room, and private tennis courts. Step outside and immerse yourself in Calgary's beauty. Walk or bike downtown, explore river pathways, the iconic Peace Bridge, and the tapestry of shops, cafes, and restaurants that make Eau Claire the city's gem. Imagine life here, where every day is a panoramic adventure, where luxury meets convenience. Inquire today and take the first step towards calling this sub-penthouse condo your new home. Calgary's real estate market is booming. Demand is high, inventory is low. Don’t miss out – your dream home awaits.
Location
Province AB
County Calgary
Area Cal Zone Cc
Zoning DC (pre 1P2007)
Direction S
Interior
Interior Features Built-in Features, Chandelier, Closet Organizers, Crown Molding, French Door, High Ceilings, No Smoking Home, Open Floorplan, See Remarks, Storage
Heating Baseboard, Hot Water, Natural Gas
Cooling Central Air
Flooring Hardwood, See Remarks, Tile
Fireplaces Number 1
Fireplaces Type Gas, Living Room, Mantle, Tile
Appliance Dishwasher, Dryer, Electric Stove, Microwave Hood Fan, Refrigerator, Washer, Window Coverings
Laundry In Unit
Exterior
Garage Heated Garage, Parkade, Stall, Underground
Garage Description Heated Garage, Parkade, Stall, Underground
Community Features Park, Playground, Pool, Schools Nearby, Shopping Nearby, Sidewalks, Street Lights, Tennis Court(s)
Amenities Available Elevator(s), Fitness Center, Parking, Party Room, Recreation Facilities, Secured Parking, Storage
Roof Type Tar/Gravel
Porch Balcony(s), See Remarks
Parking Type Heated Garage, Parkade, Stall, Underground
Exposure N,W
Total Parking Spaces 1
Building
Story 15
Foundation Poured Concrete
Architectural Style High-Rise (5+)
Level or Stories Single Level Unit
Structure Type Concrete
Others
HOA Fee Include Common Area Maintenance,Heat,Insurance,Parking,Professional Management,Reserve Fund Contributions,Sewer,Snow Removal,Water
Restrictions Utility Right Of Way
Ownership Private
Pets Description Restrictions, Yes
Read Less
GET MORE INFORMATION





