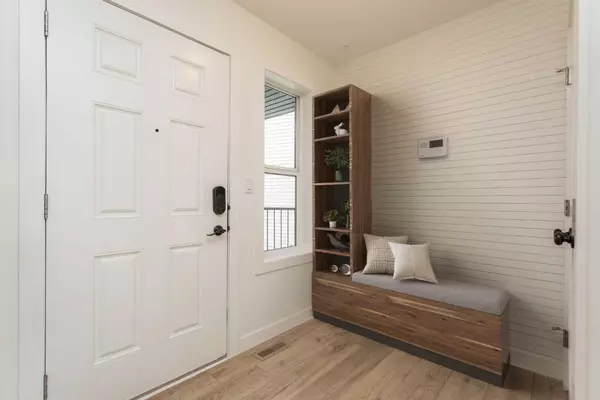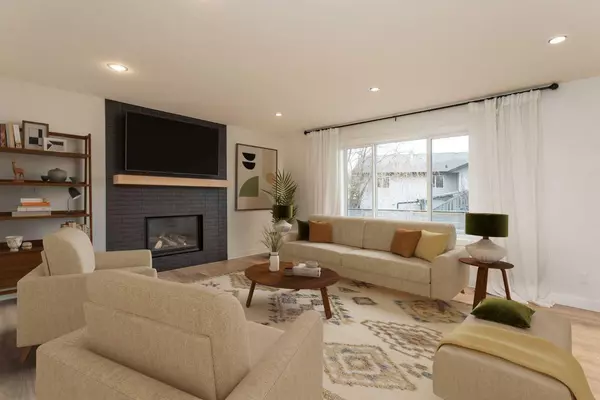For more information regarding the value of a property, please contact us for a free consultation.
7 Hodgstreet PL Sylvan Lake, AB T4S 0C8
Want to know what your home might be worth? Contact us for a FREE valuation!

Our team is ready to help you sell your home for the highest possible price ASAP
Key Details
Sold Price $585,000
Property Type Single Family Home
Sub Type Detached
Listing Status Sold
Purchase Type For Sale
Square Footage 2,023 sqft
Price per Sqft $289
Subdivision Hewlett Park
MLS® Listing ID A2096899
Sold Date 01/10/24
Style 2 Storey
Bedrooms 4
Full Baths 3
Half Baths 1
Originating Board Central Alberta
Year Built 2011
Annual Tax Amount $4,362
Tax Year 2023
Lot Size 6,415 Sqft
Acres 0.15
Property Description
Take a look at this beautiful opportunity to live in the highly desirable town of Sylvan Lake. Only 20 minutes to Red Deer. This property is only 4 minutes to the lake!
This 2000+ sq.ft 2 storey home is located on a quiet key-hole family friendly close. Prepare to be impressed the moment you walk in. You'll notice recently updated laminate flooring in the spacious entryway that carries into the main living area which also has been updated. Open concept living room with a gas fireplace. The kitchen features white cabinets, custom covered hood vent, full tile backsplash complete with floating shelves. Quartz countertops, and a large walk through pantry with shelving. There's also an island, oversized sil-granite sink. The dining area has a garden door out to the deck/patio and yard! The backyard is fully fenced and has access to the attached TRIPLE heated garage via a tandem door! On the upper floor you'll find a huge bonus room... perfect as a TV room, large home office, or whatever you need it to be. Upstairs you'll also find 3 bedrooms and 2 full bathrooms. The primary bedroom is quite large and has a walk-in closet, ensuite bathroom with double sink vanity, custom tiled walk-in shower and a water closet. The basement is fully finished with a 4th bedroom and a third full bathroom. Other features include: laundry area off the garage with storage, main floor 2pc. bathroom, washer and dryer new in 2022, kitchen appliances new in 2019, stamped concrete patio in the backyard, air conditioning, and cat5 wiring. Tv wall mounts included.
Location
Province AB
County Red Deer County
Zoning R1
Direction N
Rooms
Other Rooms 1
Basement Finished, Full
Interior
Interior Features Pantry, Walk-In Closet(s)
Heating In Floor, Fireplace(s), Forced Air, Natural Gas
Cooling Central Air
Flooring Carpet, Laminate, Vinyl
Fireplaces Number 1
Fireplaces Type Gas, Tile
Appliance Central Air Conditioner, Dishwasher, Refrigerator, Stove(s), Washer/Dryer, Window Coverings
Laundry Main Level
Exterior
Parking Features Concrete Driveway, Drive Through, Heated Garage, Triple Garage Attached
Garage Spaces 3.0
Garage Description Concrete Driveway, Drive Through, Heated Garage, Triple Garage Attached
Fence Fenced
Community Features Lake, Schools Nearby, Shopping Nearby
Roof Type Asphalt Shingle
Porch Deck
Lot Frontage 37.83
Total Parking Spaces 3
Building
Lot Description Cul-De-Sac
Foundation Poured Concrete
Architectural Style 2 Storey
Level or Stories Two
Structure Type Vinyl Siding
Others
Restrictions None Known
Tax ID 84873852
Ownership Private
Read Less




