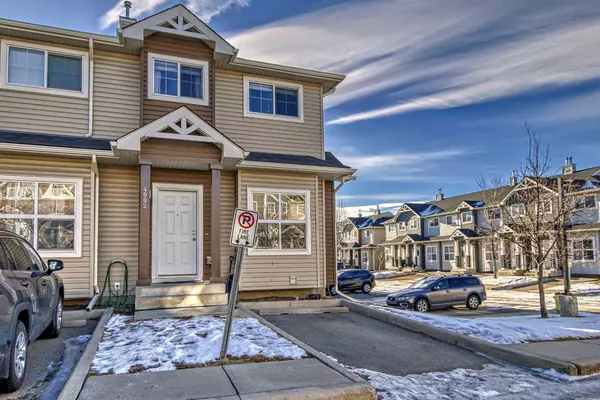For more information regarding the value of a property, please contact us for a free consultation.
111 Tarawood NE #4002 Calgary, AB T3J 0G9
Want to know what your home might be worth? Contact us for a FREE valuation!

Our team is ready to help you sell your home for the highest possible price ASAP
Key Details
Sold Price $395,000
Property Type Townhouse
Sub Type Row/Townhouse
Listing Status Sold
Purchase Type For Sale
Square Footage 1,042 sqft
Price per Sqft $379
Subdivision Taradale
MLS® Listing ID A2098384
Sold Date 01/07/24
Style 2 Storey
Bedrooms 3
Full Baths 2
Half Baths 1
Condo Fees $300
Originating Board Calgary
Year Built 2007
Annual Tax Amount $1,702
Tax Year 2023
Lot Size 1,668 Sqft
Acres 0.04
Property Description
Nestled in the heart of the vibrant community of Taradale, this impeccably maintained townhouse offers a harmonious blend of comfort and convenience. Step into a home where meticulous care and modern design meet, featuring a finished basement that adds valuable living space to accommodate diverse needs. Situated within close proximity to essential services, safety is paramount with both police and fire stations nearby, providing residents with peace of mind. Convenience extends beyond the home, as a myriad of shopping options and reputable schools dot the neighborhood, catering to the different needs of families. For those who appreciate seamless commuting, the townhouse's locale boasts easy access with a 10 minute walk to the train station, streamlining daily travels. Whether you seek the tranquility of a well-kept home or the convenience of a community rich in amenities, this Taradale townhouse is a testament to comfortable living in a thriving neighborhood.
Location
Province AB
County Calgary
Area Cal Zone Ne
Zoning M-1 d75
Direction N
Rooms
Basement Finished, Full
Interior
Interior Features High Ceilings, Laminate Counters
Heating Forced Air, Natural Gas
Cooling None
Flooring Carpet, Linoleum
Appliance Dishwasher, Dryer, Range Hood, Refrigerator, Washer, Window Coverings
Laundry In Basement
Exterior
Garage Outside, Stall
Garage Description Outside, Stall
Fence None
Community Features Other, Park, Playground, Pool, Schools Nearby, Shopping Nearby, Sidewalks, Street Lights, Walking/Bike Paths
Amenities Available Visitor Parking
Roof Type Asphalt Shingle
Porch Other
Lot Frontage 23.33
Parking Type Outside, Stall
Exposure N
Total Parking Spaces 1
Building
Lot Description Back Yard, Corner Lot, Lawn, Landscaped
Foundation Poured Concrete
Architectural Style 2 Storey
Level or Stories Two
Structure Type Vinyl Siding,Wood Frame
Others
HOA Fee Include Amenities of HOA/Condo,Common Area Maintenance,Professional Management,Reserve Fund Contributions,Snow Removal,Trash
Restrictions None Known
Ownership Private
Pets Description Yes
Read Less
GET MORE INFORMATION





