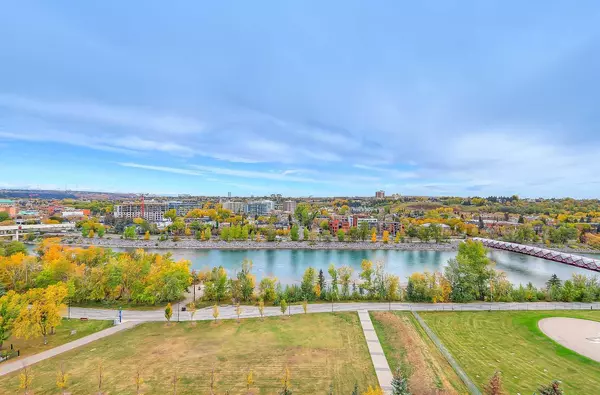For more information regarding the value of a property, please contact us for a free consultation.
200 La Caille PL SW #1104 Calgary, AB T2P 5E2
Want to know what your home might be worth? Contact us for a FREE valuation!

Our team is ready to help you sell your home for the highest possible price ASAP
Key Details
Sold Price $1,048,000
Property Type Condo
Sub Type Apartment
Listing Status Sold
Purchase Type For Sale
Square Footage 2,336 sqft
Price per Sqft $448
Subdivision Eau Claire
MLS® Listing ID A2088138
Sold Date 01/06/24
Style High-Rise (5+)
Bedrooms 2
Full Baths 2
Condo Fees $1,939/mo
Originating Board Calgary
Year Built 1999
Annual Tax Amount $5,063
Tax Year 2023
Property Description
*Visit multimedia link for Virtual Tour & Floorplans!* Boasting over 2,300 square feet of interior living space and UNOBSTRUCTED, PANORAMIC VIEWS over the Bow River, Rocky Mountains, Eau Claire Park, the Peace Bridge, and the Bow River pathways – this property offers true executive river-front living in a prime Eau Claire location. Expansive windows facing North, East and West capture the essence of Calgary's natural beauty in all four seasons, whether the stunning greens of summer, the reds and orange of fall, or the serene blues and whites of winter. Nature dominates the view through the day, while at night the twinkling lights of the Peace Bridge and homes beyond the river make for a beautiful backdrop to your evening rituals. This sizeable property offers over 2,300 sq ft of executive living space, with 2 bedrooms plus a den/office that could be used as a 3rd bedroom, 2 full bathrooms, 2 balconies, and 2 extra-large side-by-side indoor parking stalls plus an extra storage locker. This condo is in immaculate condition, allowing you to move right in immediately, or if you prefer, you could personalize it to your taste over time. With a property of this size, the possibilities are endless! Features include a tiled, formal front entrance with coat closet, large open living room with amazing views and a gas fireplace, full in-suite laundry room with extra storage, and a private den with glass door that could easily be used as a third bedroom. The sizeable kitchen boasts granite counters, plentiful cabinetry, a breakfast bar overlooking the living room, built-in desk, pantry and full appliance package including a paneled fridge, wall oven, and warming drawer. With windows on 3 sides, the dining area enjoys amazing views and natural light as well as access to one of two balconies. An enormous primary suite overlooks the river, with a walk-in closet and huge 6-piece with dual vanities, soaker tub, tiled glass shower, and bidet. The second bedroom also overlooks the river, with cheater access to the main 3-piece bath with large vanity and shower. This executive condo boasts 2 extra-wide parking stalls right near the elevator; arguably the best in the building, plus an extra titled storage locker. Chateau La Caille is a quality-built, executive river front condominium tower on the doorstep to the Bow River park and pathway system and just moments to Eau Claire amenities. Amenities include a stunning lobby, and full-time concierge 7 days a week from morning to night. This Eau Claire location is tough to beat; just moments to the Bow River and pathway system, shops, amenities and dining, Peace Bridge, and more. This downtown area is full of high-class executive condos and is remarkably quiet, and very safe. View multi-media link for full details!
Location
Province AB
County Calgary
Area Cal Zone Cc
Zoning DC (pre 1P2007)
Direction N
Interior
Interior Features Bidet, Breakfast Bar, Central Vacuum, Double Vanity, Granite Counters, Kitchen Island, Pantry, See Remarks
Heating Baseboard, Hot Water, Natural Gas
Cooling Central Air
Flooring Carpet, Tile
Fireplaces Number 1
Fireplaces Type Gas, Living Room
Appliance Built-In Oven, Dishwasher, Dryer, Electric Cooktop, Freezer, Microwave, Refrigerator, Warming Drawer, Washer, Window Coverings
Laundry In Unit, Laundry Room, See Remarks
Exterior
Garage Oversized, Parkade, Secured, See Remarks, Titled, Underground
Garage Description Oversized, Parkade, Secured, See Remarks, Titled, Underground
Community Features Park, Shopping Nearby, Walking/Bike Paths
Amenities Available Car Wash, Elevator(s)
Porch Balcony(s)
Parking Type Oversized, Parkade, Secured, See Remarks, Titled, Underground
Exposure N
Total Parking Spaces 2
Building
Story 17
Architectural Style High-Rise (5+)
Level or Stories Single Level Unit
Structure Type Brick,Concrete
Others
HOA Fee Include Common Area Maintenance,Gas,Heat,Insurance,Maintenance Grounds,Parking,Professional Management,Security Personnel,Sewer,Snow Removal,Trash,Water
Restrictions None Known
Ownership Private
Pets Description Restrictions
Read Less
GET MORE INFORMATION





