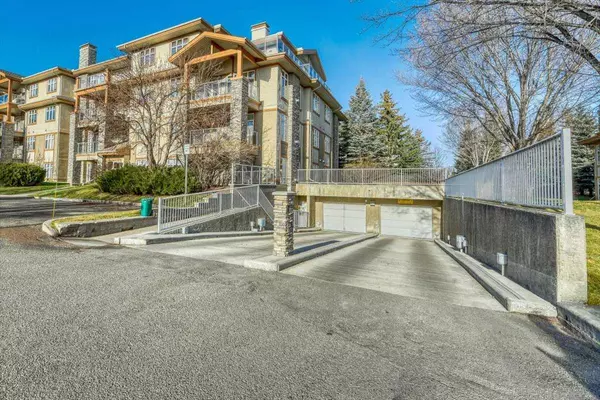For more information regarding the value of a property, please contact us for a free consultation.
1301 Lake Fraser CT SE #1301 Calgary, AB T2J 7G4
Want to know what your home might be worth? Contact us for a FREE valuation!

Our team is ready to help you sell your home for the highest possible price ASAP
Key Details
Sold Price $295,000
Property Type Condo
Sub Type Apartment
Listing Status Sold
Purchase Type For Sale
Square Footage 733 sqft
Price per Sqft $402
Subdivision Lake Bonavista
MLS® Listing ID A2094903
Sold Date 01/06/24
Style Apartment
Bedrooms 1
Full Baths 1
Half Baths 1
Condo Fees $516/mo
Originating Board Calgary
Year Built 2000
Annual Tax Amount $1,504
Tax Year 2023
Property Description
Welcome to Bonavista Estates! This well managed and impressively maintained complex offers the safety, security, and luxury one would expect in a gated community. The lovingly cared for suite is larger than most one bedroom apartments with 733 square feet of living space. The functional floor plan offers air conditioning in the living room and bedroom, a gas fireplace, in-suite laundry, an ensuite and powder room. The kitchen boasts tile flooring and granite counter tops. Off the living room is a peaceful south-facing balcony for you to soak up the sun. Your secure underground parking stall, with additional storage, is right across from the elevator and the 2-bay car wash. The building has everything you need to keep fit, relax and entertain with a fitness facility, beautiful courtyard, 2 guest suites, movie theatre, and party room with a fireplace and pool table. The convenient location is across from Avenida Food Hall, a Precision laboratory, a pharmacy and is a short drive to Fish Creek Park, Shawnessy YMCA, South Centre Mall, Superstore and Walmart. Don't miss this opportunity to move into one of Calgary's most sought-after condo complexes!
Location
Province AB
County Calgary
Area Cal Zone S
Zoning M-C1 d78
Direction S
Interior
Interior Features Ceiling Fan(s), Granite Counters, Laminate Counters
Heating Boiler, In Floor, Fireplace(s)
Cooling Central Air
Flooring Carpet, Ceramic Tile, Linoleum
Fireplaces Number 1
Fireplaces Type Gas
Appliance Central Air Conditioner, Dishwasher, Electric Range, Garage Control(s), Refrigerator, Washer/Dryer Stacked
Laundry In Unit
Exterior
Garage Parkade, Underground
Garage Description Parkade, Underground
Community Features Clubhouse, Gated, Park, Playground, Shopping Nearby, Walking/Bike Paths
Amenities Available Car Wash, Elevator(s), Fitness Center, Party Room, Recreation Room, Secured Parking, Storage, Visitor Parking
Porch Balcony(s)
Parking Type Parkade, Underground
Exposure S
Total Parking Spaces 1
Building
Story 4
Architectural Style Apartment
Level or Stories Single Level Unit
Structure Type Stucco,Wood Frame,Wood Siding
Others
HOA Fee Include Amenities of HOA/Condo,Gas,Heat,Insurance,Maintenance Grounds,Parking,Professional Management,Reserve Fund Contributions,Sewer,Snow Removal,Trash,Water
Restrictions Pet Restrictions or Board approval Required
Ownership Private
Pets Description Restrictions, Yes
Read Less
GET MORE INFORMATION





