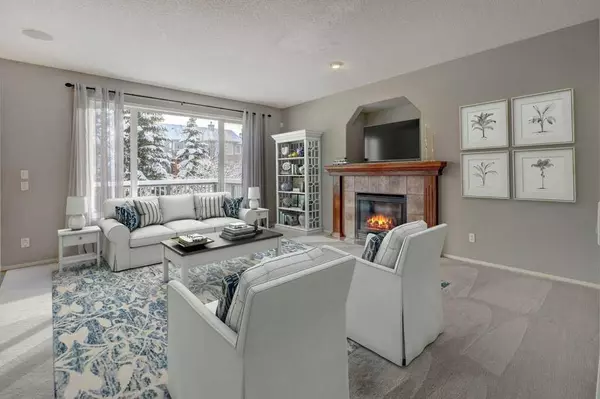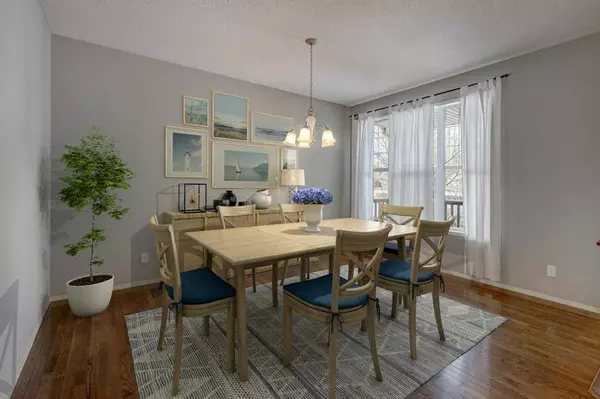For more information regarding the value of a property, please contact us for a free consultation.
22 Cougarstone TER SW Calgary, AB T3H4Z8
Want to know what your home might be worth? Contact us for a FREE valuation!

Our team is ready to help you sell your home for the highest possible price ASAP
Key Details
Sold Price $828,000
Property Type Single Family Home
Sub Type Detached
Listing Status Sold
Purchase Type For Sale
Square Footage 2,826 sqft
Price per Sqft $292
Subdivision Cougar Ridge
MLS® Listing ID A2097493
Sold Date 01/04/24
Style 2 Storey
Bedrooms 6
Full Baths 3
Half Baths 1
HOA Fees $16/ann
HOA Y/N 1
Originating Board Calgary
Year Built 2003
Annual Tax Amount $5,316
Tax Year 2023
Lot Size 5,059 Sqft
Acres 0.12
Property Description
Gems like this do not come up often! Take advantage of an incredible opportunity to own this fantastic 6-bedroom, 4000+ sq. ft. developed space family home, arguably sitting on one of the best lots in Cougar Ridge! Located ideally on a quiet street only meters from the K-9 Waldorf School, backing green space and walking-trails with COP, pond, and a tot park just down the pathways. You will enjoy an expansive fully fenced backyard overlooking stunning walking paths and mature trees. This property has incredible windows to showcase these views, and a 200 sq. ft. rear patio overlooking your west-facing backyard oasis. The home itself has one of the most versatile & functional layouts available with open concept kitchen/breakfast nook/living room, a separate main floor office, formal dining room or den, a functional mud room/laundry area off the garage, and a half bath. Upstairs you'll enjoy the coveted 4-bedroom floorplan, with large family/bonus room, and a gorgeous primary suite with west facing sitting area, walk-in closet, and ensuite bath .There is a myriad of multi-use spaces on all 3 levels of this beautiful home. Downstairs you will find two more bedrooms with full connecting bath, a large recreation space, and a rare separate lower-level entrance. You need to physically view this home to appreciate the size and flow! Additional features include a covered front patio, oversized garage with built-in mezzanine shelving, backyard fire pit and hot tub, two furnaces, heated bathroom flooring, 9' ceilings in basement, wired for sound, new roof, and custom built-in desk and shelving in the office. This is absolutely an unparalleled location, especially for the outdoor enthusiast, with everything a family needs, multiple options for schools, fantastic infrastructure and community amenities, shopping, transit, and great access and proximity to everything. You'll want to jump on this one!
Location
Province AB
County Calgary
Area Cal Zone W
Zoning R-1
Direction S
Rooms
Other Rooms 1
Basement Separate/Exterior Entry, Finished, Full
Interior
Interior Features Bookcases, Ceiling Fan(s), Central Vacuum, Closet Organizers, Double Vanity, Granite Counters, High Ceilings, Jetted Tub, Kitchen Island, No Animal Home, No Smoking Home, Pantry, Separate Entrance, Soaking Tub, Vinyl Windows, Walk-In Closet(s), Wired for Sound
Heating Forced Air, Natural Gas
Cooling None
Flooring Carpet, Hardwood, Laminate
Fireplaces Number 1
Fireplaces Type Family Room, Gas, Mantle
Appliance Dishwasher, Dryer, Electric Oven, Freezer, Microwave Hood Fan, Refrigerator, Washer, Window Coverings
Laundry Laundry Room, Main Level
Exterior
Parking Features Double Garage Attached
Garage Spaces 2.0
Garage Description Double Garage Attached
Fence Fenced
Community Features Park, Playground, Schools Nearby, Shopping Nearby
Amenities Available None
Roof Type Asphalt Shingle
Porch Deck, Front Porch, Patio
Lot Frontage 47.25
Exposure S
Total Parking Spaces 4
Building
Lot Description Back Yard, Backs on to Park/Green Space, Lawn, Low Maintenance Landscape, Landscaped, Level, Many Trees, Treed
Foundation Poured Concrete
Architectural Style 2 Storey
Level or Stories Two
Structure Type Stone,Stucco,Vinyl Siding
Others
Restrictions None Known
Tax ID 82755291
Ownership Private
Read Less




