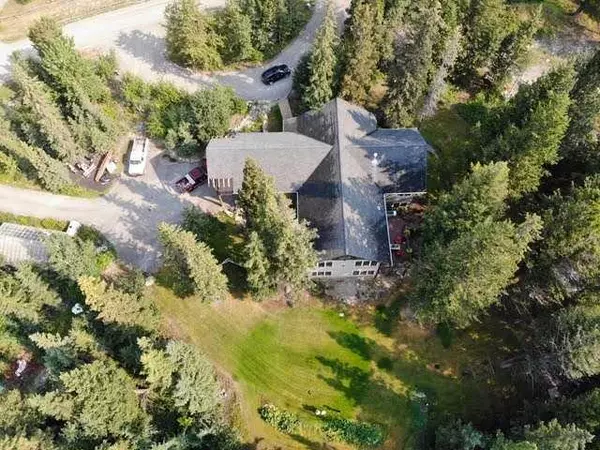For more information regarding the value of a property, please contact us for a free consultation.
2814 90 ST Coleman, AB T0K 0M0
Want to know what your home might be worth? Contact us for a FREE valuation!

Our team is ready to help you sell your home for the highest possible price ASAP
Key Details
Sold Price $1,263,000
Property Type Single Family Home
Sub Type Detached
Listing Status Sold
Purchase Type For Sale
Square Footage 3,640 sqft
Price per Sqft $346
MLS® Listing ID A2078940
Sold Date 01/04/24
Style 2 Storey,Acreage with Residence
Bedrooms 4
Full Baths 3
Originating Board Central Alberta
Year Built 2002
Annual Tax Amount $8,757
Tax Year 2023
Lot Size 3.191 Acres
Acres 3.19
Property Description
Visit REALTOR website for additional information. This custom-designed 4 bed, 3 bath acreage home sits on approximately 3 acres of natural beauty. It offers spacious living
areas, mountain views, & a seamless connection to the outdoors. The main floor features an open-concept design, a
gourmet kitchen with granite countertops, a primary suite with a luxurious ensuite, & two additional bedrooms. In-floor
heating & central AC provide comfort throughout. The basement includes a family room, another bathroom, bedroom,
offices, laundry, & a large entertainment space. The property boasts a heated 2-car garage, ample parking, a hot tub, fire
pit, bunkhouse, shed, & a greenhouse with mountain views. Great potential for Airbnb or a secondary suite. Just 2.5 hours
from Calgary, 2.5 hours from Whitefish, 1.5 hours from Waterton National Park, 45 minutes from Fernie, & 1.7 hours from
Kimberley
Location
Province AB
County Crowsnest Pass
Zoning GCR-1
Direction S
Rooms
Basement Finished, Full
Interior
Interior Features Chandelier, Kitchen Island, Open Floorplan
Heating Forced Air
Cooling Central Air
Flooring Ceramic Tile, Hardwood
Fireplaces Number 1
Fireplaces Type Gas
Appliance Dishwasher, Dryer, Microwave, Range, Refrigerator, Washer
Laundry Laundry Room, Lower Level
Exterior
Garage Double Garage Attached, Off Street
Garage Spaces 10.0
Garage Description Double Garage Attached, Off Street
Fence None
Community Features Schools Nearby, Shopping Nearby
Roof Type Asphalt Shingle
Porch Deck, Patio
Parking Type Double Garage Attached, Off Street
Total Parking Spaces 10
Building
Lot Description Backs on to Park/Green Space, Garden, Landscaped, Underground Sprinklers, Treed
Foundation ICF Block
Architectural Style 2 Storey, Acreage with Residence
Level or Stories Two
Structure Type Stucco,Wood Frame
Others
Restrictions None Known
Tax ID 56511208
Ownership Private
Read Less
GET MORE INFORMATION





