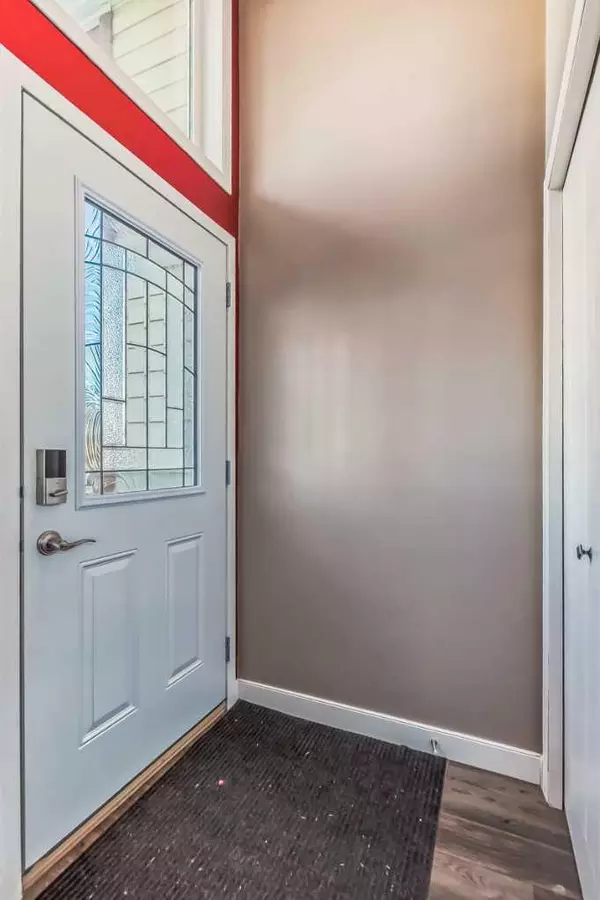For more information regarding the value of a property, please contact us for a free consultation.
4240 34 Street Close Red Deer, AB T4N 0P5
Want to know what your home might be worth? Contact us for a FREE valuation!

Our team is ready to help you sell your home for the highest possible price ASAP
Key Details
Sold Price $368,000
Property Type Single Family Home
Sub Type Detached
Listing Status Sold
Purchase Type For Sale
Square Footage 1,160 sqft
Price per Sqft $317
Subdivision Mountview
MLS® Listing ID A2092657
Sold Date 12/30/23
Style 4 Level Split
Bedrooms 3
Full Baths 2
Half Baths 1
Originating Board Central Alberta
Year Built 1963
Annual Tax Amount $3,214
Tax Year 2023
Lot Size 6,415 Sqft
Acres 0.15
Property Description
Nestled in a peaceful cul-de-sac, this delightful residence is just a stone's throw from Mountview Elementary School. It boasts an array of impressive upgrades, ensuring a blend of modern comfort and efficiency including newer windows that bathe the home in natural light, and appreciate the enhanced curb appeal thanks to the newer siding, complete with rigid insulation, and a newer roof.
Step inside to discover a harmonious blend of updated interior doors, fixtures, trim, and flooring. The heart of this home is its expansive kitchen, featuring a cozy eat-in dinette and a separate formal dining area, perfect for hosting gatherings. The main living space is warmed by a beautifully stone-faced electric fireplace, adding a touch of elegance and warmth.
The outdoor area is a true sanctuary, featuring a generously sized backyard, an oversized double garage, and an additional parking pad. The fully landscaped garden creates a private retreat for relaxation or family fun.
Upstairs, the home offers a tranquil primary bedroom with a convenient half-bath ensuite, two additional cozy bedrooms, and a fully renovated main bathroom. The lower (third) level is a haven for entertainment, featuring a bright and inviting rec/media area with a second stone-faced gas fireplace, a games area, and a fully updated bathroom. The basement (fourth level) provides ample storage space and a dedicated laundry area.
With its superb layout and extensive updates, this house in the sought-after Mountview neighborhood is not just a home, but a lifestyle waiting to be enjoyed.
Location
Province AB
County Red Deer
Zoning R1
Direction N
Rooms
Basement Full, Unfinished
Interior
Interior Features Vaulted Ceiling(s)
Heating Central
Cooling None
Flooring Laminate, Linoleum
Fireplaces Number 1
Fireplaces Type Electric, Family Room
Appliance Dishwasher, Range Hood, Refrigerator, Stove(s)
Laundry In Basement
Exterior
Garage Double Garage Detached
Garage Spaces 2.0
Garage Description Double Garage Detached
Fence Fenced
Community Features Playground, Schools Nearby, Shopping Nearby, Sidewalks, Street Lights
Roof Type Asphalt Shingle
Porch None
Lot Frontage 48.92
Parking Type Double Garage Detached
Total Parking Spaces 4
Building
Lot Description Back Lane, Back Yard, City Lot, Few Trees
Foundation Poured Concrete
Architectural Style 4 Level Split
Level or Stories 4 Level Split
Structure Type Asphalt,Vinyl Siding
Others
Restrictions None Known
Tax ID 83327193
Ownership Private
Read Less
GET MORE INFORMATION





