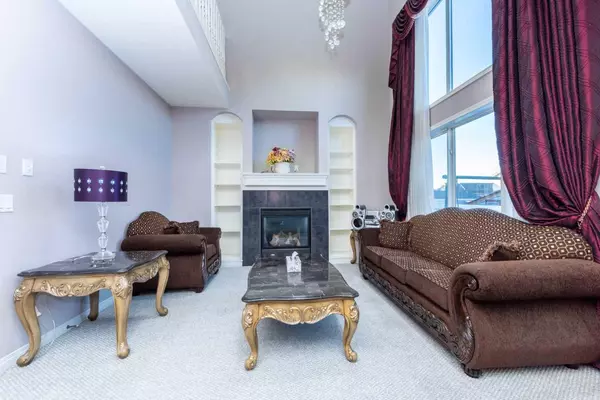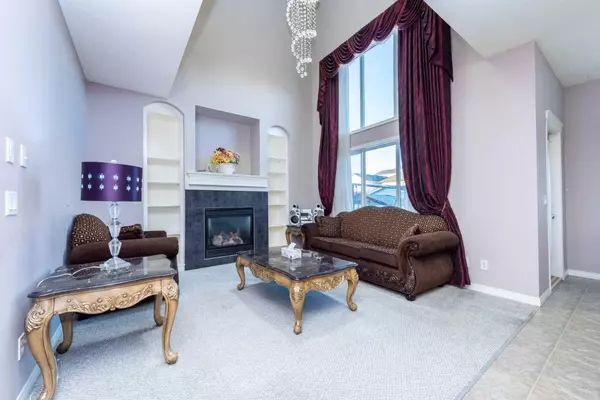For more information regarding the value of a property, please contact us for a free consultation.
170 Taralake WAY NE Calgary, AB T3J0B1
Want to know what your home might be worth? Contact us for a FREE valuation!

Our team is ready to help you sell your home for the highest possible price ASAP
Key Details
Sold Price $675,000
Property Type Single Family Home
Sub Type Detached
Listing Status Sold
Purchase Type For Sale
Square Footage 1,873 sqft
Price per Sqft $360
Subdivision Taradale
MLS® Listing ID A2094059
Sold Date 12/29/23
Style 2 Storey
Bedrooms 4
Full Baths 2
Half Baths 1
Originating Board Calgary
Year Built 2008
Annual Tax Amount $3,515
Tax Year 2023
Lot Size 3,461 Sqft
Acres 0.08
Property Description
BEAUTIFUL STUCCO HOUSE FRONT ATTACHED GARAGE WITH BACK ALLEY VERY RARE TO FIND. ORIGINAL OWNERS FIRST TIME ON MARKET MAIN FLOOR LIVING ROOM AND FAMILY ROOM WITH OPEN TO ABOVE BUILT IN GAS FIREPLACE WITH CABINETS .MAIN FLOOR BEDROOM LAUNDRY ROOM. STYLISH KITCHEN MAPLE CABINETS GRANITE COUNTER TOPS PANTRY WITH ISLAND AND DINNG ROOM. UPSTAIRS 3 GOOD SIZE BEDROOMS WITH 2 FULL BATHROOMS AND BONUS ROOM .BASEMNT 9 FT CEILINGS WAITING FOR YOUR CREATIVITY FOR FUTURE PLANS. FULLY FENCED DECK LANDSCAPED ANDBACK ALLEY.CLOSER TO ALL AMENTIES SCHOOL TRAIN BUSES SHOPPING. CONVENTINAL LOT 32 FT WIDE R1N ZONING ,POTENTIAL TO BUILT LEGAL SUITE WITH CITY APPROVALS
Location
Province AB
County Calgary
Area Cal Zone Ne
Zoning R-1N
Direction NE
Rooms
Basement Full, Unfinished
Interior
Interior Features Chandelier, Granite Counters, High Ceilings, Kitchen Island
Heating High Efficiency, Natural Gas
Cooling None
Flooring Carpet, Linoleum
Fireplaces Number 1
Fireplaces Type Family Room, Gas, Insert, Mantle, Tile
Appliance Dishwasher, Electric Stove, Refrigerator, Washer/Dryer, Window Coverings
Laundry Main Level
Exterior
Garage Double Garage Attached
Garage Spaces 2.0
Garage Description Double Garage Attached
Fence Fenced
Community Features Lake, Park, Playground, Pool, Shopping Nearby, Sidewalks, Walking/Bike Paths
Roof Type Asphalt Shingle
Porch Deck
Lot Frontage 31.98
Parking Type Double Garage Attached
Total Parking Spaces 2
Building
Lot Description Back Lane, Back Yard
Foundation Poured Concrete
Architectural Style 2 Storey
Level or Stories Two
Structure Type Stucco
Others
Restrictions None Known
Tax ID 82968181
Ownership Private
Read Less
GET MORE INFORMATION





