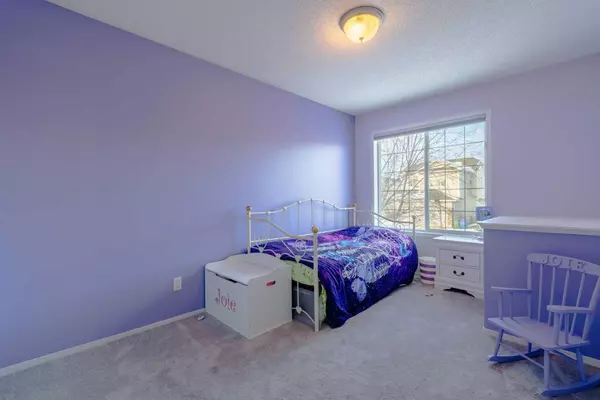For more information regarding the value of a property, please contact us for a free consultation.
266 Silversprings WAY W Airdrie, AB t4b 2y4
Want to know what your home might be worth? Contact us for a FREE valuation!

Our team is ready to help you sell your home for the highest possible price ASAP
Key Details
Sold Price $510,000
Property Type Single Family Home
Sub Type Detached
Listing Status Sold
Purchase Type For Sale
Square Footage 1,060 sqft
Price per Sqft $481
Subdivision Silver Creek
MLS® Listing ID A2097886
Sold Date 12/29/23
Style Bi-Level
Bedrooms 4
Full Baths 2
Originating Board Calgary
Year Built 2002
Annual Tax Amount $2,732
Tax Year 2023
Lot Size 3,907 Sqft
Acres 0.09
Property Description
December 17 Open House Cancelled Nestled in the highly sought-after neighborhood of Airdrie, this hidden gem is a meticulously upgraded detached bi-level house to be called home. With over $60,000 invested in recent enhancements (new flooring both levels, professionally finished basement, air conditioning) this residence boasts a detached double car garage and ample street parking, the intelligently designed layout includes two bedrooms on the main level, offering both convenience and privacy a rare and valuable feature in the current low-inventory market. Descend a few stairs to discover a spacious rec room, an additional bedroom, and a full bath, providing versatile living spaces for various needs. The property's strategic location ensures proximity to schools, shopping centers, highways, and parks, enhancing the overall convenience for residents. Enjoy summer evenings on the decent-sized deck, and stay comfortably cool during hot days with the central air conditioning. Low maintenance backyard, smart hidden storage area under the deck. For a virtual exploration, the 3D tour, floor plans, and videos provide an immersive preview of this inviting home, inviting potential buyers to envision their future in this welcoming space.
Location
Province AB
County Airdrie
Zoning R1
Direction N
Rooms
Basement Finished, Full
Interior
Interior Features Open Floorplan
Heating Forced Air, Natural Gas
Cooling Central Air
Flooring Carpet, Vinyl Plank
Appliance Dishwasher, Electric Cooktop, Garage Control(s), Microwave, Refrigerator, Washer/Dryer
Laundry Lower Level
Exterior
Garage Double Garage Detached
Garage Spaces 2.0
Garage Description Double Garage Detached
Fence Fenced
Community Features Playground, Schools Nearby, Sidewalks, Street Lights, Walking/Bike Paths
Roof Type Asphalt Shingle
Porch Deck, None
Lot Frontage 30.2
Parking Type Double Garage Detached
Total Parking Spaces 2
Building
Lot Description Back Yard, Garden
Foundation Poured Concrete
Architectural Style Bi-Level
Level or Stories Bi-Level
Structure Type Concrete,Vinyl Siding,Wood Frame
Others
Restrictions Utility Right Of Way
Tax ID 84597677
Ownership See Remarks
Read Less
GET MORE INFORMATION





