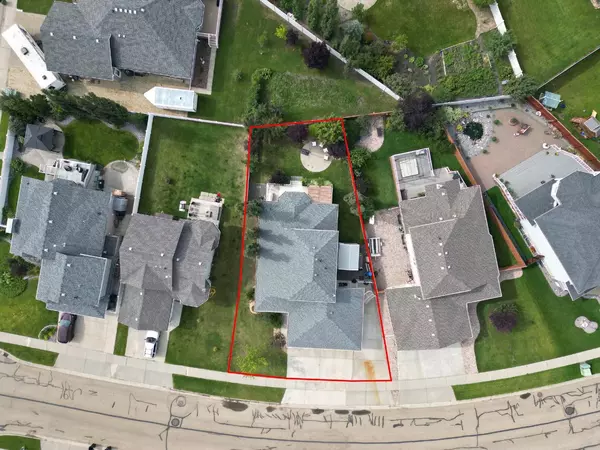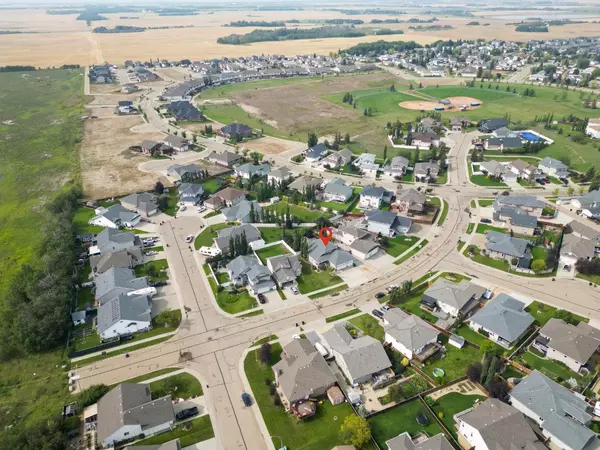For more information regarding the value of a property, please contact us for a free consultation.
3710 69 ST Camrose, AB T4V 5B7
Want to know what your home might be worth? Contact us for a FREE valuation!

Our team is ready to help you sell your home for the highest possible price ASAP
Key Details
Sold Price $515,000
Property Type Single Family Home
Sub Type Detached
Listing Status Sold
Purchase Type For Sale
Square Footage 1,753 sqft
Price per Sqft $293
Subdivision Southwest Meadows
MLS® Listing ID A2078834
Sold Date 12/29/23
Style 1 and Half Storey
Bedrooms 5
Full Baths 3
Half Baths 1
Originating Board Central Alberta
Year Built 2007
Annual Tax Amount $5,201
Tax Year 2023
Lot Size 7,556 Sqft
Acres 0.17
Property Description
Welcome to this excellent family home with a TRIPLE CAR GARAGE in the Community of Southwest Meadows. Nestled on a sprawling lot, this property offers peacefulness and space. As you step inside, you’ll be greeted by an inviting open floor plan that seamlessly connects the living, dining, and kitchen areas, making it perfect for both everyday living and entertaining. You will love the 3-sided gas fireplace in the living room, hardwood floors, vaulted ceilings and the practical kitchen with a handy island, tons of space and corner pantry. The main level is also home to the primary bedroom with a walk-in-closet, 5pc ensuite that includes a soaker tub, a cozy den area, 2pc bathroom and laundry room. The upper level has 2 good sized bedroom and a 3pc bathroom. The lower level presents a great family room, 2 more large bedrooms and a 3pc bathroom. Outside is a beautifully landscaped yard that has been well cared for, creating a picturesque oasis to relax and entertain. Whether you’re enjoying a morning coffee on the deck or hosting gatherings with friends and family, the lush greenery and thoughtful design of this yard make it a true haven. To round out this home is a HEATED TRIPLE CAR GARAGE and RV parking pad! Amazing opportunity to make this your forever home!
Location
Province AB
County Camrose
Zoning R1
Direction W
Rooms
Basement Finished, Full
Interior
Interior Features Ceiling Fan(s), Double Vanity, Kitchen Island, Open Floorplan, Pantry, See Remarks, Soaking Tub, Vaulted Ceiling(s), Walk-In Closet(s)
Heating Forced Air
Cooling None
Flooring Carpet, Hardwood, Tile
Fireplaces Number 1
Fireplaces Type Gas
Appliance Dishwasher, Microwave, Refrigerator, Stove(s), Washer/Dryer, Window Coverings
Laundry Main Level
Exterior
Garage Heated Garage, RV Access/Parking, Triple Garage Attached
Garage Spaces 3.0
Garage Description Heated Garage, RV Access/Parking, Triple Garage Attached
Fence Fenced
Community Features Park, Playground, Shopping Nearby, Sidewalks, Street Lights, Walking/Bike Paths
Roof Type Asphalt Shingle
Porch Deck, Porch
Lot Frontage 78.0
Parking Type Heated Garage, RV Access/Parking, Triple Garage Attached
Total Parking Spaces 3
Building
Lot Description Back Yard, Fruit Trees/Shrub(s), Front Yard, Landscaped, See Remarks
Building Description Vinyl Siding,Wood Frame, 9x12 shed
Foundation Poured Concrete
Architectural Style 1 and Half Storey
Level or Stories One and One Half
Structure Type Vinyl Siding,Wood Frame
Others
Restrictions None Known
Tax ID 83624755
Ownership Private
Read Less
GET MORE INFORMATION





