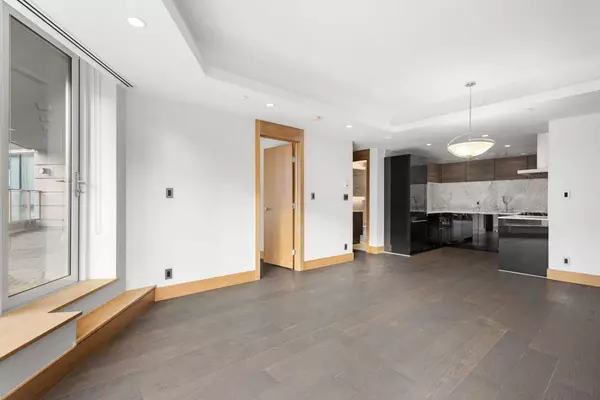For more information regarding the value of a property, please contact us for a free consultation.
738 1 AVE SW #305 Calgary, AB T2P 5G8
Want to know what your home might be worth? Contact us for a FREE valuation!

Our team is ready to help you sell your home for the highest possible price ASAP
Key Details
Sold Price $750,000
Property Type Condo
Sub Type Apartment
Listing Status Sold
Purchase Type For Sale
Square Footage 1,023 sqft
Price per Sqft $733
Subdivision Eau Claire
MLS® Listing ID A2096348
Sold Date 12/27/23
Style High-Rise (5+)
Bedrooms 2
Full Baths 2
Condo Fees $999/mo
Originating Board Calgary
Year Built 2019
Annual Tax Amount $4,534
Tax Year 2023
Property Description
Welcome to The Concord – where luxury meets lifestyle in the heart of downtown! This exclusive residence offers a perfect blend of sophistication and comfort with its open concept plan, ensuring a seamless flow throughout the living spaces.
Indulge in the pinnacle of culinary excellence with the kitchen boasting quartz countertops, POGGENPOHL cabinetry, and top-of-the-line MIELE appliances. A chef's dream, the gas cooktop is ideal for creating culinary masterpieces. The marble surround fireplace in the living area adds a touch of opulence, creating a warm and inviting ambiance against the backdrop of gleaming hardwood floors.
Step into spa-inspired bathrooms featuring lavish marble walls and floors, complemented by in-floor heating for a truly indulgent experience. The bedrooms provide a private retreat, complete with access to large balconies offering stunning views of the surrounding cityscape.
Convenience is key at The Concord, with underground tandem parking ensuring your vehicles are always secure. The 24/7 concierge service is at your beck and call, providing an extra layer of security and assistance. Keep your vehicle spotless with the convenience of the car wash bay.
The amenities at The Concord redefine urban living. Dive into luxury with the indoor pool, unwind in the steam room, or stay active in the state-of-the-art gym. The social room provides the perfect venue for gatherings and entertaining.
Location
Province AB
County Calgary
Area Cal Zone Cc
Zoning DC (pre 1P2007)
Direction S
Rooms
Other Rooms 1
Interior
Interior Features Closet Organizers, Open Floorplan
Heating Baseboard, Central, Fan Coil, In Floor, Fireplace(s), Natural Gas
Cooling Central Air
Flooring Hardwood, Marble
Fireplaces Number 1
Fireplaces Type Gas
Appliance Dishwasher, Dryer, Gas Cooktop, Microwave, Range Hood, Refrigerator, Washer
Laundry In Unit
Exterior
Parking Features Underground
Garage Description Underground
Community Features Park, Shopping Nearby, Sidewalks, Walking/Bike Paths
Amenities Available Car Wash, Clubhouse, Elevator(s), Fitness Center, Indoor Pool, Park, Party Room, Secured Parking, Snow Removal, Storage, Trash, Visitor Parking
Porch Balcony(s)
Exposure S
Total Parking Spaces 2
Building
Story 14
Architectural Style High-Rise (5+)
Level or Stories Single Level Unit
Structure Type Aluminum Siding ,Concrete,Metal Siding ,Stone
Others
HOA Fee Include Common Area Maintenance,Gas,Heat,Insurance,Maintenance Grounds,Parking,Professional Management,Reserve Fund Contributions,Security,Security Personnel,Sewer,Snow Removal,Trash,Water
Restrictions Condo/Strata Approval
Tax ID 83182994
Ownership Private
Pets Allowed Yes
Read Less
GET MORE INFORMATION





