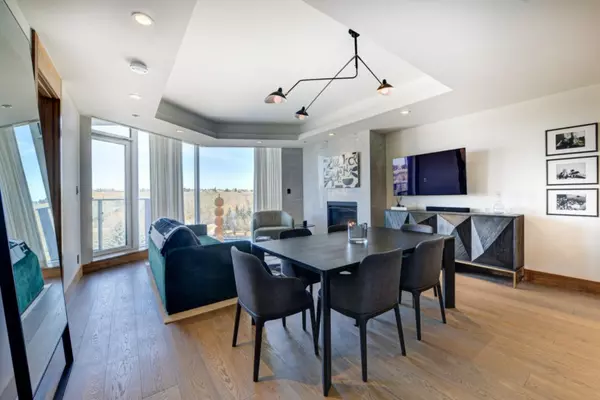For more information regarding the value of a property, please contact us for a free consultation.
738 1 AVE SW #706 Calgary, AB T2P 5G8
Want to know what your home might be worth? Contact us for a FREE valuation!

Our team is ready to help you sell your home for the highest possible price ASAP
Key Details
Sold Price $950,000
Property Type Condo
Sub Type Apartment
Listing Status Sold
Purchase Type For Sale
Square Footage 950 sqft
Price per Sqft $1,000
Subdivision Eau Claire
MLS® Listing ID A2089434
Sold Date 12/22/23
Style Apartment
Bedrooms 2
Full Baths 2
Condo Fees $970/mo
Originating Board Calgary
Year Built 2019
Annual Tax Amount $5,719
Tax Year 2023
Property Description
Experience the epitome of luxury living at the esteemed Concord, nestled within the highly sought-after Eau Claire neighborhood. Situated on the 7th floor, this exquisite two-bedroom, two-bathroom unit redefines opulence, offering breathtaking panoramic riverfront views from all three directions through its expansive floor-to-ceiling windows. Indulge in the lavish ambiance exuded by the striking marble gas fireplace in the living room, complemented by the seamless allure of engineered hardwood flooring throughout. The kitchen boasts a sophisticated design with a marble slab backsplash, stone countertops, and top-of-the-line stainless steel Miele appliances, harmonized with elegant walnut finishes. Elevating the standard of relaxation, both bathrooms showcase floor-to-ceiling marble walls, accompanied by the comfort of heated floors and inviting soaker tubs. The unit is accompanied by the convenience of two parking stalls and a designated titled storage space. Exclusivity is matched by an array of exceptional amenities at The Concord, including round-the-clock concierge and security services, underground visitor parking, an advanced fitness facility, and the convenience of an underground car and wheel wash. Residents can also enjoy the community ambiance fostered by the social room equipped with a full kitchen, an outdoor patio and kitchen, and delightful seasonal amenities such as the summer water garden and the winter skating rink and fire pit. Enriching your lifestyle further, the surrounding area is graced by an abundance of parks, bike trails, and scenic walking paths, seamlessly enhancing the experience of luxury living offered by this exceptional condo."
Location
Province AB
County Calgary
Area Cal Zone Cc
Zoning DC (pre 1P2007)
Direction SE
Interior
Interior Features Breakfast Bar, Built-in Features, Closet Organizers, Double Vanity, High Ceilings, Jetted Tub, Low Flow Plumbing Fixtures, Recessed Lighting, Soaking Tub, Stone Counters, Walk-In Closet(s)
Heating Central, In Floor, Natural Gas
Cooling Central Air
Flooring Hardwood, Marble
Fireplaces Number 1
Fireplaces Type Gas
Appliance Bar Fridge, Built-In Oven, Dishwasher, Dryer, Gas Cooktop, Microwave, Range Hood, Refrigerator, Washer
Laundry In Unit, Main Level
Exterior
Garage Enclosed, Heated Garage, Parkade, Secured, Stall, Tandem, Titled
Garage Description Enclosed, Heated Garage, Parkade, Secured, Stall, Tandem, Titled
Community Features Clubhouse, Fishing, Park, Playground, Schools Nearby, Shopping Nearby, Sidewalks, Street Lights
Amenities Available Car Wash, Clubhouse, Elevator(s), Fitness Center, Parking, Party Room, Secured Parking, Snow Removal, Storage, Trash, Visitor Parking
Roof Type Concrete,Green Roof,Membrane,Rubber,Tar/Gravel
Porch Balcony(s)
Parking Type Enclosed, Heated Garage, Parkade, Secured, Stall, Tandem, Titled
Exposure N
Total Parking Spaces 1
Building
Story 14
Architectural Style Apartment
Level or Stories Single Level Unit
Structure Type Aluminum Siding ,Concrete,Glass,Metal Frame,Stone
Others
HOA Fee Include Amenities of HOA/Condo,Caretaker,Common Area Maintenance,Gas,Heat,Insurance,Interior Maintenance,Maintenance Grounds,Parking,Professional Management,Reserve Fund Contributions,Residential Manager,Security,Security Personnel,Sewer,Snow Removal,Trash,Water
Restrictions Architectural Guidelines,Board Approval,Condo/Strata Approval,Non-Smoking Building,Pet Restrictions or Board approval Required,Pets Allowed
Ownership Private
Pets Description Restrictions, Yes
Read Less
GET MORE INFORMATION





