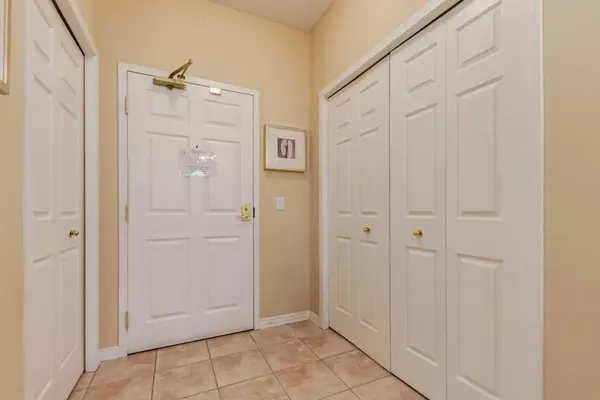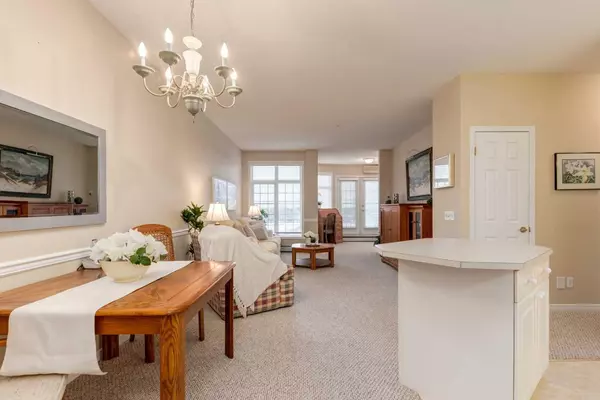For more information regarding the value of a property, please contact us for a free consultation.
5201 Dalhousie DR NW #141 Calgary, AB T3A 5Y7
Want to know what your home might be worth? Contact us for a FREE valuation!

Our team is ready to help you sell your home for the highest possible price ASAP
Key Details
Sold Price $317,500
Property Type Condo
Sub Type Apartment
Listing Status Sold
Purchase Type For Sale
Square Footage 819 sqft
Price per Sqft $387
Subdivision Dalhousie
MLS® Listing ID A2097863
Sold Date 12/22/23
Style Apartment
Bedrooms 1
Full Baths 1
Condo Fees $442/mo
Originating Board Calgary
Year Built 1998
Annual Tax Amount $1,580
Tax Year 2023
Property Description
This sunny and bright, 1 bdrm PLUS den, south facing main floor patio suite at the exclusive and highly sought after Phoenician is yours to enjoy! It's ready for immediate possession for you to call home, and offers high ceilings to create a spacious feel throughout, new carpet, blinds and air conditioning unit (so nice on summer days!), white kitchen with centre island, newer fridge with water & ice maker, spacious dining and living room. The den area is wrapped in windows and features French doors to the spacious south exposure patio, offering AMAZING mountain views west. The bedroom accommodates a full bedroom suite, has a walk in closet, and the 4 pc bath offers a separate shower, tub and extra large counter space. In-suite storage, laundry, vacuum system and extra storage in the parkade complete the package. Title parking stall included. Have you heard all The Phoenician offers its lucky residents? This vibrant + 18 community boasts a very active seniors' group that meets often for social gatherings, movie nights, game nights, book clubs, wine & cheese & more, that you can participate in as much or as little as you like. The amenities include: on-site management, secure entry with intercom and security camera viewing of the lobby & parkade entrances, 4 elevators, secure indoor heated & titled parking space, a heated basement storage locker, exercise room, car wash area, billiards and games room, workshop, library, sitting room with fireplace, media/theatre room with attached kitchen and 2 guest suites for visitors – now this is living! The location couldn't be more convenient – there's a bus stop outside the door, it's a 5-minute walk to the C-Train or to Starbucks/Indigo, Safeway, services, and restaurants at Dalhousie Station. Easy driving access to Crowchild Trail to get everywhere you need to go. See for yourself all the benefits of living here – book your viewing today!
Location
Province AB
County Calgary
Area Cal Zone Nw
Zoning DC (pre 1P2007)
Direction N
Interior
Interior Features French Door, High Ceilings, Laminate Counters, No Animal Home, No Smoking Home
Heating Baseboard
Cooling Wall/Window Unit(s)
Flooring Carpet, Ceramic Tile
Appliance Dishwasher, Dryer, Electric Stove, Range Hood, Refrigerator, Wall/Window Air Conditioner, Washer, Window Coverings
Laundry In Unit
Exterior
Parking Features Parkade
Garage Description Parkade
Community Features Park, Playground, Shopping Nearby, Sidewalks, Street Lights
Amenities Available Car Wash, Community Gardens, Elevator(s), Fitness Center, Guest Suite, Parking, Party Room, Recreation Facilities, Recreation Room, Secured Parking, Snow Removal, Storage, Trash, Visitor Parking
Porch Patio
Exposure S
Total Parking Spaces 1
Building
Story 4
Architectural Style Apartment
Level or Stories Single Level Unit
Structure Type Stucco,Wood Frame
Others
HOA Fee Include Common Area Maintenance,Heat,Insurance,Maintenance Grounds,Parking,Professional Management,Reserve Fund Contributions,Sewer,Snow Removal,Trash,Water
Restrictions Adult Living,Pet Restrictions or Board approval Required
Tax ID 83165224
Ownership Private
Pets Allowed Restrictions, Yes
Read Less




