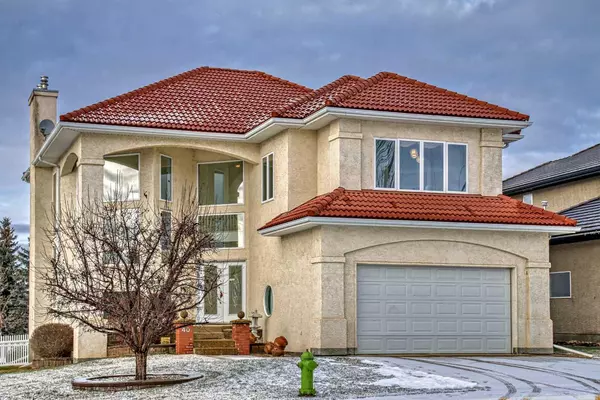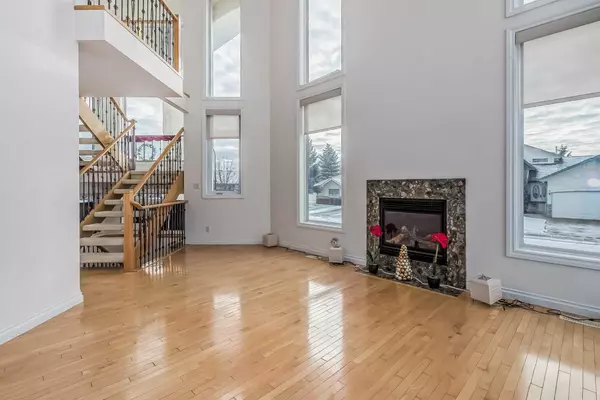For more information regarding the value of a property, please contact us for a free consultation.
40 Ash Close Red Deer, AB T4R 2X2
Want to know what your home might be worth? Contact us for a FREE valuation!

Our team is ready to help you sell your home for the highest possible price ASAP
Key Details
Sold Price $612,000
Property Type Single Family Home
Sub Type Detached
Listing Status Sold
Purchase Type For Sale
Square Footage 2,270 sqft
Price per Sqft $269
Subdivision Anders Park East
MLS® Listing ID A2096684
Sold Date 12/21/23
Style 2 Storey
Bedrooms 4
Full Baths 3
Half Baths 1
Originating Board Central Alberta
Year Built 2003
Annual Tax Amount $5,732
Tax Year 2023
Lot Size 7,599 Sqft
Acres 0.17
Lot Dimensions 38x23x104x70x127
Property Description
Unique custom built home with a double attached heated garage corner lot on a cul-de-sac! There are a ton of features included in this 2 storey, 2270 square foot, 4 bed 3.5 bath home. Hardwood floors, A/C, in floor heat. 2 gas fireplaces, granite counter tops, pantry, jetted tub, gas countertop stove, concrete roofing, Duradec flooring on the deck, well looked after landscaped yard with irrigation system, heated garage with a floor drain and hot/cold taps, theatre room including the projector, sound system and couches. The living room is highlighted by an abundance of natural light, gas fireplace, hardwood floors and through french doors access to the deck. Within the kitchen are plenty of cupboards, gas stove top, built in oven, granite counter top, island bar and a pantry. The dining area also has french doors leading to the deck which oversees a well looked after landscaped yard(Irrigation system for both the front and back) and a large greenspace. An open stairwell leads upstairs to where there are 3 bedrooms. The master is huge, has a nook for either an office space or maybe for a vanity, an ensuite with a closed in shower, jetted tub, granite counter top, electric floor heat, laundry, 2 sinks and a large walk-in closet. Including the 2 other bedrooms there also is a large 4 piece bathroom and another nook which could be used as an office space looking over the green space. Downstairs another gas fireplace is located in the family area which leads to the theatre area where a projector, sound system and 2 couches are included. A bedroom and 3 piece bathroom complete the basement. This home also has in-floor heat and air conditioning. The heated garage is insulated, drywalled, has a floor drain and hot and cold water taps. This home is located in a great neighbourhood with a green space behind that is close to parks, schools, shopping and the Collicut Center.
Location
Province AB
County Red Deer
Zoning R1
Direction S
Rooms
Basement Finished, Full
Interior
Interior Features Bookcases, Breakfast Bar, Granite Counters, Jetted Tub, No Smoking Home, Pantry, Recessed Lighting, Walk-In Closet(s)
Heating In Floor, Forced Air
Cooling Central Air
Flooring Carpet, Hardwood, Linoleum, Tile
Fireplaces Number 2
Fireplaces Type Decorative, Family Room, Gas, Living Room
Appliance Central Air Conditioner, Dishwasher, Dryer, Garage Control(s), Gas Cooktop, Oven, Range Hood, Refrigerator, Satellite TV Dish, See Remarks, Washer, Window Coverings
Laundry Upper Level
Exterior
Garage Concrete Driveway, Double Garage Attached, Garage Door Opener, Garage Faces Front, Heated Garage, Insulated
Garage Spaces 2.0
Garage Description Concrete Driveway, Double Garage Attached, Garage Door Opener, Garage Faces Front, Heated Garage, Insulated
Fence Fenced
Community Features Park, Playground, Schools Nearby, Shopping Nearby, Sidewalks, Street Lights
Roof Type Concrete
Porch Deck
Lot Frontage 38.0
Parking Type Concrete Driveway, Double Garage Attached, Garage Door Opener, Garage Faces Front, Heated Garage, Insulated
Total Parking Spaces 4
Building
Lot Description Backs on to Park/Green Space, Corner Lot, Cul-De-Sac, Landscaped, Street Lighting, Underground Sprinklers
Foundation Poured Concrete
Architectural Style 2 Storey
Level or Stories Two
Structure Type Stucco
Others
Restrictions None Known
Tax ID 83338159
Ownership Private
Read Less
GET MORE INFORMATION





