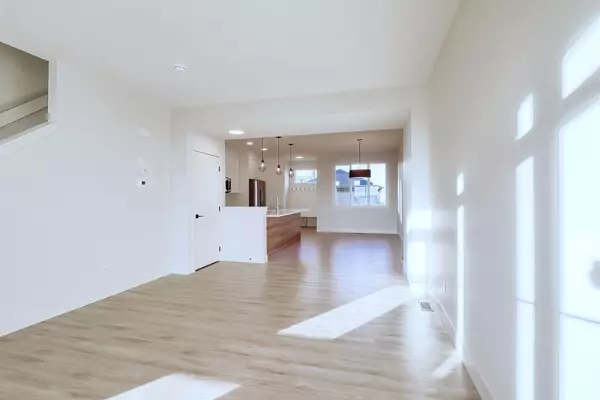For more information regarding the value of a property, please contact us for a free consultation.
218 Carrington Gate NW Calgary, AB T3P 0C7
Want to know what your home might be worth? Contact us for a FREE valuation!

Our team is ready to help you sell your home for the highest possible price ASAP
Key Details
Sold Price $574,900
Property Type Townhouse
Sub Type Row/Townhouse
Listing Status Sold
Purchase Type For Sale
Square Footage 1,384 sqft
Price per Sqft $415
Subdivision Carrington
MLS® Listing ID A2096094
Sold Date 12/21/23
Style 2 Storey
Bedrooms 3
Full Baths 2
Half Baths 1
Originating Board Calgary
Year Built 2023
Lot Size 2,378 Sqft
Acres 0.05
Property Description
END UNIT, SIDE ENTRANCE, DOUBLE GARAGE, NO CONDO FEES, BACKYARD SPACE -- Brand new, 'Talo' floor plan built by Rohit Homes. Every detail of this NEW NORDIC interior selection home was designed with a purpose. Loaded with many upgrades and features which include: End unit (extra windows + side separate entrance), 9ft ceiling (main), quartz counters, SS appliances, double car garage, front porch, upstairs flex room, upstairs laundry, 3 bed, 2.5 bath and so much more. Main floor features spacious living room that flows seamlessly to the full size kitchen which has lots of cabinet space as well as island with eating bar (almost 10' long). Main floor is complete with dining, half bath (tucked away for privacy), and mud room (with bench). Upper level features flex room, laundry room (next to bedrooms makes laundry day a breeze), full bath, 2 good sized bedrooms plus the primary suite sanctuary which offers its own ensuite and large walk in closet. The basement is unfinished, awaiting your ideas. We have other units available. Check out the 3D Tour of the property, and get a MOVE on this designer townhome before it's gone. 3D on line are of another unit same plan.
Location
Province AB
County Calgary
Area Cal Zone N
Zoning M-G
Direction S
Rooms
Basement Separate/Exterior Entry, Full, Unfinished
Interior
Interior Features High Ceilings, Open Floorplan, Separate Entrance, Walk-In Closet(s)
Heating Forced Air, Natural Gas
Cooling None
Flooring Carpet, Vinyl
Appliance Dishwasher, Electric Stove, Microwave Hood Fan, Refrigerator, Washer/Dryer
Laundry Upper Level
Exterior
Garage Double Garage Detached, Off Street
Garage Spaces 2.0
Garage Description Double Garage Detached, Off Street
Fence None
Community Features Playground, Shopping Nearby, Sidewalks, Street Lights
Roof Type Asphalt Shingle
Porch None
Lot Frontage 22.02
Parking Type Double Garage Detached, Off Street
Exposure W
Total Parking Spaces 2
Building
Lot Description Back Lane, Back Yard
Foundation Poured Concrete
Architectural Style 2 Storey
Level or Stories Two
Structure Type Wood Frame
New Construction 1
Others
Restrictions None Known
Tax ID 82829901
Ownership Private
Read Less
GET MORE INFORMATION





