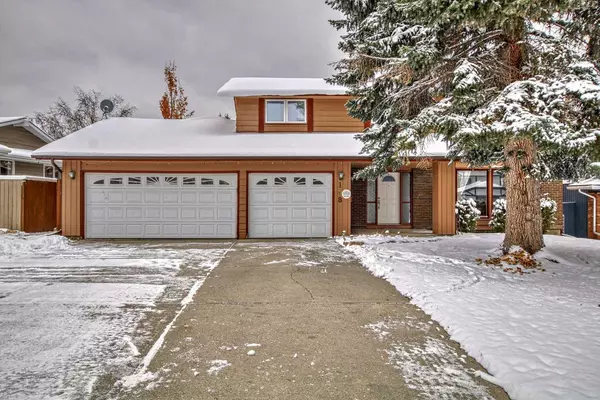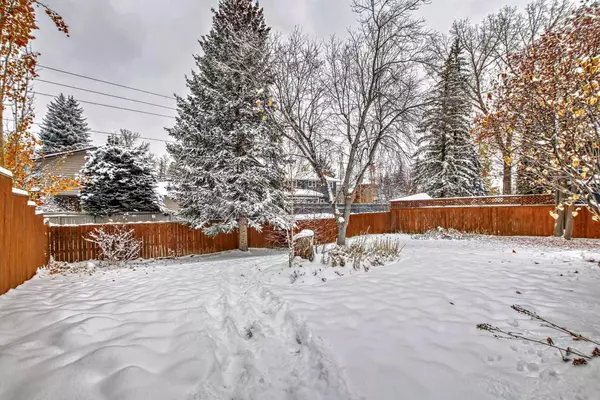For more information regarding the value of a property, please contact us for a free consultation.
108 Lake Placid RD SE Calgary, AB T2j 4C5
Want to know what your home might be worth? Contact us for a FREE valuation!

Our team is ready to help you sell your home for the highest possible price ASAP
Key Details
Sold Price $1,108,800
Property Type Single Family Home
Sub Type Detached
Listing Status Sold
Purchase Type For Sale
Square Footage 2,425 sqft
Price per Sqft $457
Subdivision Lake Bonavista
MLS® Listing ID A2091684
Sold Date 12/21/23
Style 2 Storey
Bedrooms 6
Full Baths 3
Half Baths 1
HOA Fees $27/ann
HOA Y/N 1
Originating Board Calgary
Year Built 1976
Annual Tax Amount $6,768
Tax Year 2023
Lot Size 9,558 Sqft
Acres 0.22
Property Description
Lake Bonavista Estates Living for a large Family!!! This one owner home has great curb appeal and features a big 9558 sq ft lot on a whisper quiet street, beautiful flowing floor plan, 5 spacious bedrooms up/1 downstairs, Bright spacious Living room which opens to dining room decorated with maple hardwood floors and floor to ceiling windows. The kitchen has lots of cabinets and a generous sized breakfast nook with big picture windows overlooking huge yard. Garage Size 28'9" x 23'5" The big family room has a wood burning fireplace with built in bookshelves and sliding doors to a large deck and a private fenced backyard. The owner loved gardening and there is an existing garden for those with green thumbs. The apple tree produces fruits every year. The basement is complete with a family room and a recreation room and a additional bathroom. Did I forget to mention the oversized triple attached garage, a 9 car driveway to accommodate guests, a upgraded high efficiency furnace and newer windows. Imagine year round fun boating, fishing, barbecues and skating on your own lake. All levels of schools and South Centre shopping close by make this a perfect home for a growing family. 108 Lake Placid Rd Se.
Location
Province AB
County Calgary
Area Cal Zone S
Zoning R-C1
Direction N
Rooms
Basement Finished, Full
Interior
Interior Features Vinyl Windows, Walk-In Closet(s)
Heating Central, Natural Gas
Cooling None
Flooring Carpet, Hardwood, Linoleum
Fireplaces Number 1
Fireplaces Type Brick Facing, Family Room, Gas Starter, Wood Burning
Appliance Dishwasher, Dryer, Electric Stove, Freezer, Garage Control(s), Gas Range, Gas Stove, Range Hood, Refrigerator, Washer, Window Coverings
Laundry Laundry Room, Main Level
Exterior
Garage Additional Parking, Driveway, Front Drive, Garage Door Opener, Garage Faces Front, On Street, See Remarks, Triple Garage Attached
Garage Spaces 3.0
Garage Description Additional Parking, Driveway, Front Drive, Garage Door Opener, Garage Faces Front, On Street, See Remarks, Triple Garage Attached
Fence Fenced
Community Features Clubhouse, Fishing, Lake, Park, Playground, Schools Nearby, Shopping Nearby, Sidewalks, Street Lights, Tennis Court(s), Walking/Bike Paths
Amenities Available Boating, Clubhouse, Picnic Area, Playground, Racquet Courts, Recreation Facilities
Roof Type Asphalt Shingle
Porch Deck
Lot Frontage 74.35
Parking Type Additional Parking, Driveway, Front Drive, Garage Door Opener, Garage Faces Front, On Street, See Remarks, Triple Garage Attached
Exposure N
Total Parking Spaces 12
Building
Lot Description Back Lane, Back Yard, Fruit Trees/Shrub(s), Front Yard, Lawn, Garden, Landscaped, Level, Private
Foundation Poured Concrete
Architectural Style 2 Storey
Level or Stories Two
Structure Type Brick,Cedar,Concrete,Wood Frame,Wood Siding
Others
Restrictions None Known
Tax ID 83231535
Ownership Private
Read Less
GET MORE INFORMATION





