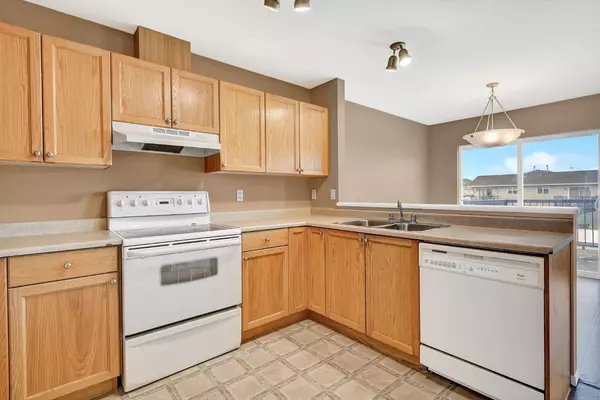For more information regarding the value of a property, please contact us for a free consultation.
13010 93 ST Grande Prairie, AB T8X 1S5
Want to know what your home might be worth? Contact us for a FREE valuation!

Our team is ready to help you sell your home for the highest possible price ASAP
Key Details
Sold Price $214,000
Property Type Single Family Home
Sub Type Semi Detached (Half Duplex)
Listing Status Sold
Purchase Type For Sale
Square Footage 794 sqft
Price per Sqft $269
Subdivision Lakeland
MLS® Listing ID A2088124
Sold Date 12/18/23
Style Bi-Level,Side by Side
Bedrooms 4
Full Baths 2
Originating Board Grande Prairie
Year Built 2003
Annual Tax Amount $2,707
Tax Year 2023
Lot Size 3,153 Sqft
Acres 0.07
Property Description
This duplex is perfect starter home or potential to be an up/down suite, space in basement for small kitchen and living room area, own separate entrance or in law suite. Fully developed duplex in quiet Lakeland cul-de-sac. Across the street from Maude Clifford School and a 5 minute walk from Crystal Lake park and trails. Brand new IKO Cambridge 40-year shingles professionally installed fall 2022. Features over 1500 sq ft of developed space with 2 bedrooms up, open kitchen and living room, dining room with patio doors to deck. Basement is fully developed with 2nd bathroom, family room, laundry, 2 more bedrooms and 2nd entrance. Back driveway parking and street parking. This home is move in ready and waiting for you! Call your favorite realtor today and move in before the snow.
Location
Province AB
County Grande Prairie
Zoning RES
Direction E
Rooms
Basement Separate/Exterior Entry, Finished, Full
Interior
Interior Features Laminate Counters, Open Floorplan, Separate Entrance
Heating Forced Air
Cooling None
Flooring Carpet, Linoleum
Appliance Dishwasher, Refrigerator, Stove(s), Washer/Dryer
Laundry In Basement
Exterior
Garage Off Street, Parking Pad
Garage Description Off Street, Parking Pad
Fence Fenced
Community Features Park, Pool, Schools Nearby, Shopping Nearby, Sidewalks, Street Lights, Walking/Bike Paths
Roof Type Asphalt Shingle
Porch Deck, Front Porch
Lot Frontage 11.0
Parking Type Off Street, Parking Pad
Exposure E
Total Parking Spaces 3
Building
Lot Description Back Lane, Back Yard, Front Yard, Landscaped
Foundation Poured Concrete
Architectural Style Bi-Level, Side by Side
Level or Stories Bi-Level
Structure Type Vinyl Siding
Others
Restrictions None Known
Ownership Private
Read Less
GET MORE INFORMATION





