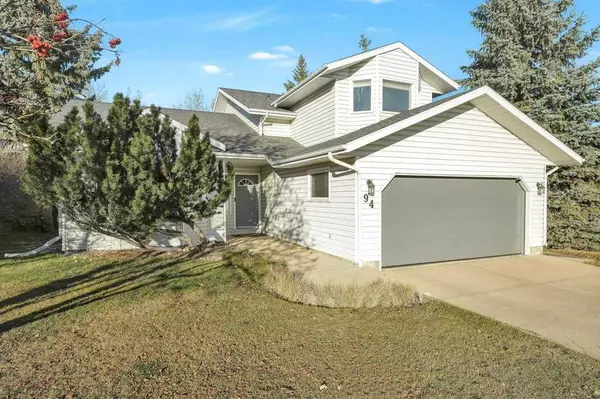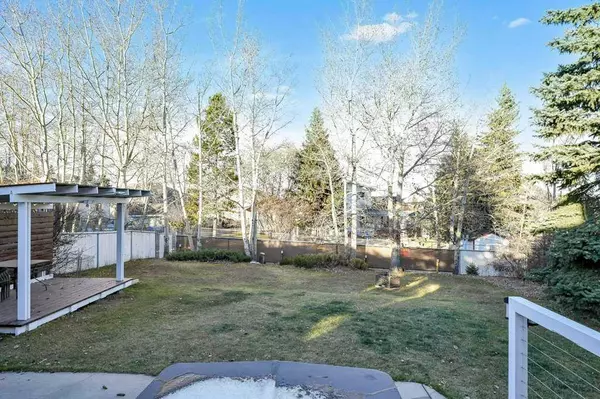For more information regarding the value of a property, please contact us for a free consultation.
94 Perry DR Sylvan Lake, AB T4S 1K2
Want to know what your home might be worth? Contact us for a FREE valuation!

Our team is ready to help you sell your home for the highest possible price ASAP
Key Details
Sold Price $473,000
Property Type Single Family Home
Sub Type Detached
Listing Status Sold
Purchase Type For Sale
Square Footage 2,172 sqft
Price per Sqft $217
Subdivision Pierview
MLS® Listing ID A2093934
Sold Date 12/16/23
Style 4 Level Split
Bedrooms 4
Full Baths 3
Originating Board Central Alberta
Year Built 1991
Annual Tax Amount $3,529
Tax Year 2023
Lot Size 7,150 Sqft
Acres 0.16
Property Description
Expansive 4-level split offering ample space for the entire family, complemented by a generous backyard near schools, playgrounds, and amenities. The thoughtfully designed floor plan features a sizable front living area seamlessly connected to a formal dining room and updated kitchen with granite countertops, stainless steel appliances and breakfast nook. Upstairs discover the comfort of the primary bedroom boasting two walk-in closets and a luxurious 5-piece spa-like ensuite, alongside two additional bedrooms and a well-appointed 4-piece bath. The third level, with access to the backyard, showcases a spacious family room complete with a fireplace, a fourth bedroom, a convenient 3-piece bath, and a dedicated laundry area. The fourth level offers a recreational space with a den and an oversized office and an expansive 4-foot crawl space ideal for storage.
Location
Province AB
County Red Deer County
Zoning R1
Direction S
Rooms
Basement Crawl Space, Finished, Full
Interior
Interior Features Granite Counters, Pantry, Soaking Tub, Sump Pump(s)
Heating Fireplace(s), Forced Air, Natural Gas
Cooling None
Flooring Hardwood, Tile, Vinyl
Fireplaces Number 1
Fireplaces Type Gas
Appliance Dishwasher, Garage Control(s), Microwave, Refrigerator, Stove(s), Washer/Dryer, Window Coverings
Laundry Lower Level
Exterior
Garage Alley Access, Concrete Driveway, Double Garage Attached, Garage Door Opener
Garage Spaces 2.0
Garage Description Alley Access, Concrete Driveway, Double Garage Attached, Garage Door Opener
Fence Partial
Community Features Lake, Playground, Schools Nearby, Street Lights, Walking/Bike Paths
Roof Type Asphalt Shingle
Porch Deck
Lot Frontage 65.0
Parking Type Alley Access, Concrete Driveway, Double Garage Attached, Garage Door Opener
Exposure S
Total Parking Spaces 2
Building
Lot Description Back Lane, Back Yard, Standard Shaped Lot, Street Lighting, Private, Treed
Foundation Poured Concrete
Architectural Style 4 Level Split
Level or Stories 4 Level Split
Structure Type Concrete,Vinyl Siding,Wood Frame
Others
Restrictions None Known
Tax ID 84871303
Ownership Private
Read Less
GET MORE INFORMATION





