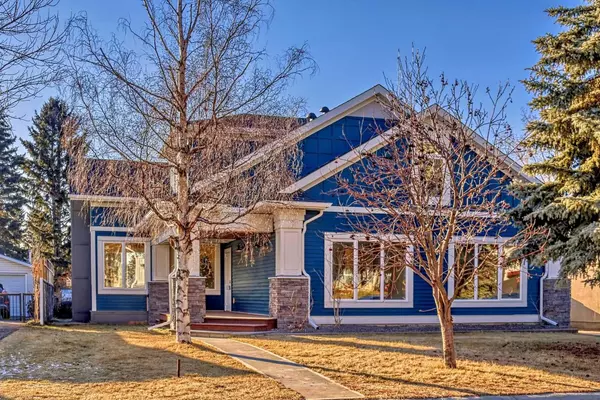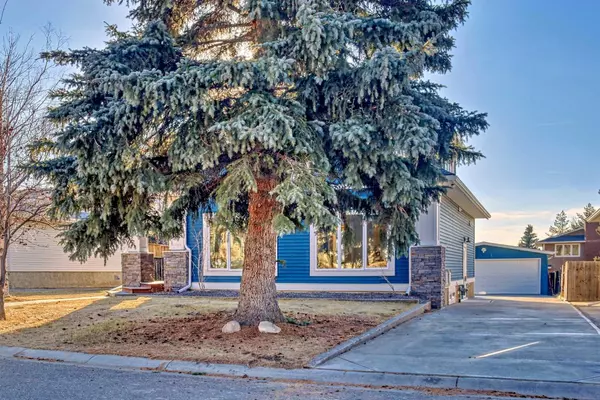For more information regarding the value of a property, please contact us for a free consultation.
6583 Dalrymple WAY NW Calgary, AB T3A 1S1
Want to know what your home might be worth? Contact us for a FREE valuation!

Our team is ready to help you sell your home for the highest possible price ASAP
Key Details
Sold Price $949,888
Property Type Single Family Home
Sub Type Detached
Listing Status Sold
Purchase Type For Sale
Square Footage 1,912 sqft
Price per Sqft $496
Subdivision Dalhousie
MLS® Listing ID A2095954
Sold Date 12/16/23
Style 1 and Half Storey
Bedrooms 5
Full Baths 3
Originating Board Calgary
Year Built 1973
Annual Tax Amount $5,526
Tax Year 2023
Lot Size 7,502 Sqft
Acres 0.17
Property Description
Welcome to a FULLY renovated 1.5 storey home in the heart of West Dalhousie. This unique home will a large main level and upper loft is a true gem! Enter into a spacious living room with gas fireplace. Large dining room with huge kitchen. Kitchen has a quartz island that is great for entertaining. SS appliances, light brown cabinets and large windows which add tons of light. Vaulted ceilings make it seem large and open. 2 bedrooms and 2 full baths on the main. Great for a downsizer or growing family. Upper level has primary bedroom with a 2nd bedroom/office. A 5 piece ensuite with heated floors, walk in shower, and stand alone tub. Lower level (seperate entrance) is fully developed. A bar + rec room. A bedroom with 4 piece bath. A 2nd room could easily be a bedroom. Laundry is down along with sink and tons of additional storage. Backyard has huge deck which faces south. Double detached oversized garage. Long driveway down west side of home is great for additional parking. West Dalhousie school is walking distance along with neighbourhood plaza. Home won't last long!
Location
Province AB
County Calgary
Area Cal Zone Nw
Zoning R-C1
Direction N
Rooms
Basement Finished, Full
Interior
Interior Features Bar, Double Vanity, No Animal Home, No Smoking Home, Quartz Counters, Separate Entrance, Vaulted Ceiling(s), Walk-In Closet(s), Wet Bar
Heating Forced Air
Cooling None
Flooring Carpet, Ceramic Tile, Hardwood
Fireplaces Number 1
Fireplaces Type Family Room, Gas, See Remarks
Appliance Dishwasher, Dryer, Gas Stove, Refrigerator, Washer, Wine Refrigerator
Laundry In Basement
Exterior
Parking Features Double Garage Detached
Garage Spaces 2.0
Garage Description Double Garage Detached
Fence Fenced
Community Features None
Roof Type Asphalt Shingle
Porch Deck, Front Porch
Lot Frontage 55.0
Total Parking Spaces 4
Building
Lot Description Back Yard, Cul-De-Sac, Few Trees, Front Yard, Landscaped
Foundation Poured Concrete
Architectural Style 1 and Half Storey
Level or Stories One and One Half
Structure Type Vinyl Siding
Others
Restrictions None Known
Tax ID 83164168
Ownership Equitable Interest
Read Less




