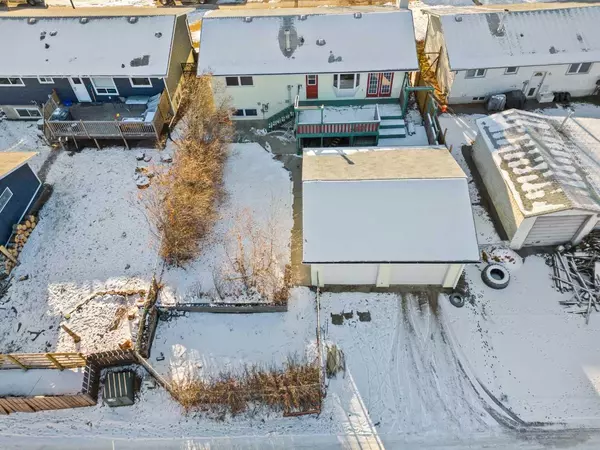For more information regarding the value of a property, please contact us for a free consultation.
52 Anders ST Red Deer, AB T4R 1B9
Want to know what your home might be worth? Contact us for a FREE valuation!

Our team is ready to help you sell your home for the highest possible price ASAP
Key Details
Sold Price $328,000
Property Type Single Family Home
Sub Type Detached
Listing Status Sold
Purchase Type For Sale
Square Footage 1,106 sqft
Price per Sqft $296
Subdivision Anders Park
MLS® Listing ID A2096202
Sold Date 12/14/23
Style Bi-Level
Bedrooms 4
Full Baths 2
Originating Board Central Alberta
Year Built 1976
Annual Tax Amount $2,773
Tax Year 2023
Lot Size 6,305 Sqft
Acres 0.14
Property Description
Step into this functional and budget-friendly haven in the coveted Anders neighborhood. This immediate possession, move-in ready gem boasts four bedrooms and a double detached garage. The kitchen is bathed in natural light, featuring ample built-ins, a charming window seat, a new built-in oven, generous counter space , and a picturesque backyard view. Upstairs, three bedrooms and a spacious living area await for seamless entertaining or cozy nights in with the family. Head downstairs to discover a sizeable family room with a gas fireplace, abundant built-in cabinetry, a roomy rec room, ample storage, a dreamy laundry room, and an additional bedroom with bathroom. Don't miss out on this opportunity!
Location
Province AB
County Red Deer
Zoning R1
Direction S
Rooms
Basement Finished, Full
Interior
Interior Features Built-in Features
Heating Forced Air
Cooling None
Flooring Carpet, Linoleum
Fireplaces Number 1
Fireplaces Type Gas
Appliance Built-In Oven, Dishwasher, Dryer, Microwave, Stove(s), Washer, Window Coverings
Laundry In Basement
Exterior
Garage Double Garage Detached
Garage Spaces 2.0
Garage Description Double Garage Detached
Fence Fenced
Community Features Park, Schools Nearby, Shopping Nearby, Walking/Bike Paths
Roof Type Asphalt Shingle
Porch Deck
Lot Frontage 51.31
Parking Type Double Garage Detached
Total Parking Spaces 4
Building
Lot Description Back Yard, Few Trees, Street Lighting
Foundation Poured Concrete
Architectural Style Bi-Level
Level or Stories Two
Structure Type Brick,Shingle Siding
Others
Restrictions None Known
Tax ID 83306271
Ownership Private
Read Less
GET MORE INFORMATION





