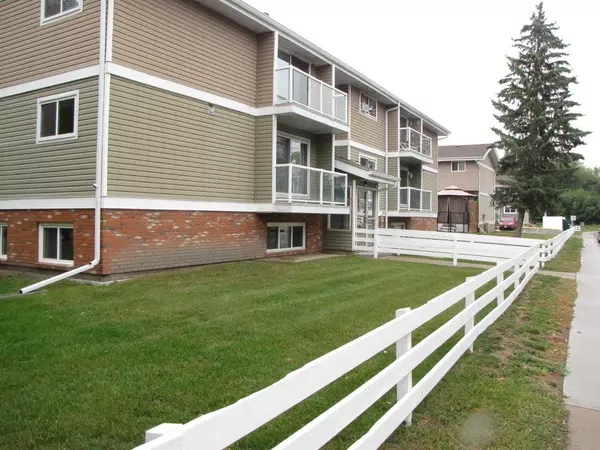For more information regarding the value of a property, please contact us for a free consultation.
5812 61 ST #202 Red Deer, AB T4N 6H4
Want to know what your home might be worth? Contact us for a FREE valuation!

Our team is ready to help you sell your home for the highest possible price ASAP
Key Details
Sold Price $83,900
Property Type Condo
Sub Type Apartment
Listing Status Sold
Purchase Type For Sale
Square Footage 750 sqft
Price per Sqft $111
Subdivision Riverside Meadows
MLS® Listing ID A2076783
Sold Date 12/12/23
Style Apartment
Bedrooms 2
Full Baths 1
Condo Fees $417/mo
Originating Board Central Alberta
Year Built 1979
Annual Tax Amount $695
Tax Year 2023
Property Description
Great mortgage in place at 2.64 % .Ready for you to call this place home , Vacant and ready for your personal use . Possession can be as quick as college starts . Investor can also make this a revenue property . Numerous improvements over the years . 2 bedrooms with double mirrored closet doors in spacious primary bedroom ,Carpet in bedrooms , Hallway as well as living room . Full 4 pce bath room with ceramic floor tiles, ceramic sink , large mirrored and built in medicine cabinet . Kitchen has full ceramic backsplash , upgraded counter tops , oak cabinetry doors and a full size DISHWASHER this efficient galley kitchen open to dining area . All vinyl windows and large patio doors leading to the south facing private balcony with glass railings great for morning coffee and fresh air . Coin laundry in the building . Paved assigned parking stall with power and stall room for more vehicles on the street . Condo fee covers all utilities except for the power, so very affordable . Condo fee pays for insurance , all exterior repairs as well as snow removal, and lawn care . Building has had extensive exterior improvements and shows well . Making this deal better is the mortgage with TD bank of $50,000 +/- that could be assumed with qualifying , as it has a 2.64 % interest rate till Mar 1 2025 , Now that makes for a winning opportunity on this property . Reserve fund study is being worked on now .
Location
Province AB
County Red Deer
Zoning R3
Direction S
Rooms
Basement None
Interior
Interior Features No Animal Home
Heating Hot Water, Natural Gas
Cooling None
Flooring Carpet, Ceramic Tile, Linoleum
Appliance Dishwasher, Electric Stove, Refrigerator
Exterior
Garage Asphalt, Assigned, Off Street, Stall
Garage Description Asphalt, Assigned, Off Street, Stall
Community Features Playground, Schools Nearby, Shopping Nearby, Walking/Bike Paths
Amenities Available Coin Laundry, Laundry, Parking, Trash
Roof Type Other
Porch Balcony(s)
Parking Type Asphalt, Assigned, Off Street, Stall
Exposure S
Total Parking Spaces 1
Building
Lot Description Back Lane, Few Trees, Lawn, Paved
Story 3
Foundation Poured Concrete
Architectural Style Apartment
Level or Stories Multi Level Unit
Structure Type See Remarks,Vinyl Siding,Wood Frame
Others
HOA Fee Include Common Area Maintenance,Heat,Insurance,Maintenance Grounds,Professional Management,Reserve Fund Contributions,Security,Sewer,Snow Removal,Trash,Water
Restrictions None Known
Tax ID 83323957
Ownership Private
Pets Description Restrictions
Read Less
GET MORE INFORMATION





