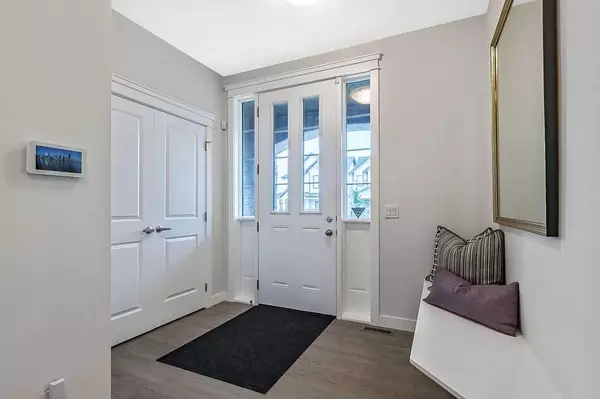For more information regarding the value of a property, please contact us for a free consultation.
70 Coopersfield PARK SW Airdrie, AB T4B 4K8
Want to know what your home might be worth? Contact us for a FREE valuation!

Our team is ready to help you sell your home for the highest possible price ASAP
Key Details
Sold Price $770,000
Property Type Single Family Home
Sub Type Detached
Listing Status Sold
Purchase Type For Sale
Square Footage 2,550 sqft
Price per Sqft $301
Subdivision Coopers Crossing
MLS® Listing ID A2070306
Sold Date 12/11/23
Style 2 Storey
Bedrooms 3
Full Baths 2
Half Baths 1
Originating Board Calgary
Year Built 2022
Annual Tax Amount $4,608
Tax Year 2023
Lot Size 4,472 Sqft
Acres 0.1
Property Description
NuVista Homes has just moved out of this stunning showhome and it is now available to move in ASAP and enjoy summer in this amazing family friendly neighbourhood. Backing onto the St. Veronica Elementary School park and playground area, this beautiful home is loaded with features and extras including a white kitchen w/extended upper cabinets, upgraded Maytag appliances including a gas cooktop, built in oven & microwave, quartz countertops, walk thru pantry, main floor den/flex room, mud room w/built in lockers, hardwood floors, 9' ceilings, upper floor features a convenient central bonus room separating the primary suite from 2nd & 3rd bedrooms, great sized bedrooms, the primary walk in closet has access to the laundry room. The yard is fully landscaped, there is a 16' x 10' rear deck and this gorgeous home comes with a 10 year New Home Warranty.
Location
Province AB
County Airdrie
Zoning R1-U
Direction SW
Rooms
Basement Full, Unfinished
Interior
Interior Features Closet Organizers, No Animal Home, No Smoking Home, Pantry, Quartz Counters, Walk-In Closet(s)
Heating Fireplace(s), Forced Air, Natural Gas
Cooling None
Flooring Carpet, Ceramic Tile, Hardwood
Fireplaces Number 1
Fireplaces Type Gas
Appliance Built-In Oven, Dishwasher, Garage Control(s), Gas Cooktop, Microwave, Range Hood, Refrigerator, Window Coverings
Laundry Upper Level
Exterior
Garage Double Garage Attached
Garage Spaces 2.0
Garage Description Double Garage Attached
Fence Partial
Community Features Park, Playground, Schools Nearby, Shopping Nearby
Roof Type Asphalt Shingle
Porch Deck, Front Porch
Lot Frontage 40.06
Parking Type Double Garage Attached
Total Parking Spaces 2
Building
Lot Description Backs on to Park/Green Space, No Neighbours Behind, Landscaped, Rectangular Lot
Foundation Poured Concrete
Architectural Style 2 Storey
Level or Stories Two
Structure Type Concrete,Stone,Vinyl Siding,Wood Frame
New Construction 1
Others
Restrictions None Known
Tax ID 84571824
Ownership Private
Read Less
GET MORE INFORMATION





