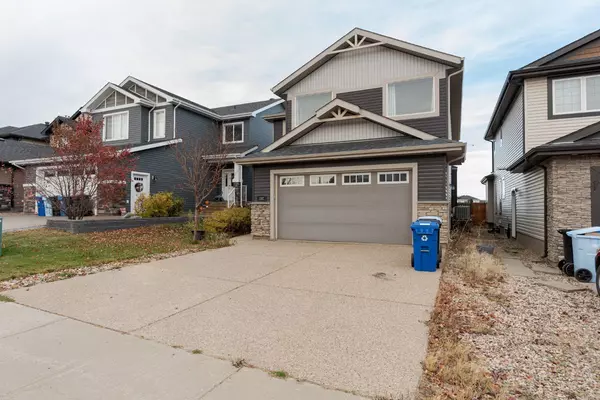For more information regarding the value of a property, please contact us for a free consultation.
192 Huberman WAY Fort Mcmurray, AB T9k 0Z9
Want to know what your home might be worth? Contact us for a FREE valuation!

Our team is ready to help you sell your home for the highest possible price ASAP
Key Details
Sold Price $580,000
Property Type Single Family Home
Sub Type Detached
Listing Status Sold
Purchase Type For Sale
Square Footage 2,410 sqft
Price per Sqft $240
Subdivision Parsons North
MLS® Listing ID A2089129
Sold Date 12/11/23
Style 2 Storey
Bedrooms 6
Full Baths 3
Half Baths 1
Originating Board Fort McMurray
Year Built 2013
Annual Tax Amount $3,209
Tax Year 2023
Lot Size 4,699 Sqft
Acres 0.11
Property Description
2 Bedroom Legal Suite! 4 bedrooms up! Great Value. Welcome to 192 Huberman Way. This 2410 sq ft., 6 bed, 3 & 1/2 bath two storey home sits in the beautiful neighbourhood of Parsons Creek. The main level of this property offers an office/den off the front entrance, main floor laundry, hardwood flooring and a bright & open dining area. The large custom kitchen is complete with glass tile backsplash, two tone cabinetry, quartz countertops, soft close cabinetry, a spacious pantry and centre island! The open living room has hardwood floors, large windows and a custom gas fireplace with stone feature wall! The upper level of this home features 4 bedrooms and two full bathrooms! The spacious primary bedroom is complete with large windows, large walk in closet and boasts a spacious ensuite. The ensuite bath features quartz countertops, dual sinks, a soaker tub and a large stand up shower with tile surround! Enjoy side entry access that leads down to a fully developed 2 bedroom legal suite that has been finished with laminate flooring and a full kitchen. Send the kids outdoors to the fully fenced and landscaped backyard that has been finished with a beautiful deck and provides quick access to the walking trails! Other upgrades include A/C, and forced air heater in the garage! Call now to schedule your private viewing!
Location
Province AB
County Wood Buffalo
Area Fm Northwest
Zoning ND
Direction NE
Rooms
Basement Separate/Exterior Entry, Finished, Full, Suite
Interior
Interior Features Open Floorplan
Heating Forced Air
Cooling Central Air
Flooring Carpet, Hardwood, Laminate, Tile
Fireplaces Number 1
Fireplaces Type Gas
Appliance None
Laundry In Basement, Main Level
Exterior
Garage Double Garage Attached
Garage Spaces 2.0
Garage Description Double Garage Attached
Fence Fenced
Community Features None
Roof Type Asphalt Shingle
Porch Deck
Parking Type Double Garage Attached
Total Parking Spaces 4
Building
Lot Description Open Lot, Rectangular Lot
Foundation Poured Concrete
Architectural Style 2 Storey
Level or Stories Two
Structure Type Vinyl Siding,Wood Frame
Others
Restrictions None Known
Tax ID 83270533
Ownership Other
Read Less
GET MORE INFORMATION





