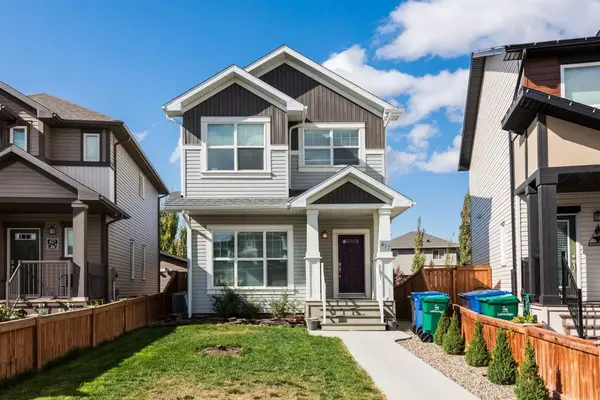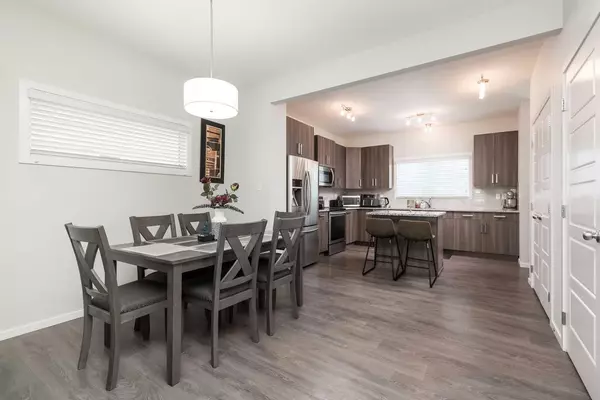For more information regarding the value of a property, please contact us for a free consultation.
417 Moonlight WAY W Lethbridge, AB T1J 5M8
Want to know what your home might be worth? Contact us for a FREE valuation!

Our team is ready to help you sell your home for the highest possible price ASAP
Key Details
Sold Price $375,000
Property Type Single Family Home
Sub Type Detached
Listing Status Sold
Purchase Type For Sale
Square Footage 1,476 sqft
Price per Sqft $254
Subdivision Copperwood
MLS® Listing ID A2083824
Sold Date 12/11/23
Style 2 Storey
Bedrooms 3
Full Baths 2
Half Baths 1
Originating Board Lethbridge and District
Year Built 2017
Annual Tax Amount $3,671
Tax Year 2023
Lot Size 3,078 Sqft
Acres 0.07
Property Description
***Move in before Christmas! Welcome to your dream family home in the heart of Copperwood, where comfort and convenience come together in perfect harmony. This charming 2-story home boasts 3 spacious bedrooms and 2.5 bathrooms, offering ample space for your growing family. As you step inside, you'll be greeted by a warm and inviting atmosphere. Well-maintained interior features includes granite countertops, adding a touch of elegance to the kitchen. The master bedroom, complete with a walk-in closet and ensuite bathroom, creates a private retreat for you to unwind and recharge.
For your convenience, a detached single-car garage provides secure parking, with an additional parking pad to accommodate your vehicles and guests.
The basement of this home holds incredible potential, as it is partially developed with framing and electrical work already in place. This means you have the flexibility to design and finish the space to suit your unique needs and preferences.
Copperwood is renowned for its family-friendly environment, with parks, schools, and community amenities just a stone's throw away. Enjoy the sense of community that Copperwood offers while having easy access to shopping, dining, and recreational options. Don't miss the opportunity to make this lovely home in Copperwood your own. Contact your favorite Realtor today to schedule a viewing and experience the comfort and charm this home has to offer!
Location
Province AB
County Lethbridge
Zoning R-CL
Direction E
Rooms
Basement Partial, Partially Finished
Interior
Interior Features High Ceilings, Open Floorplan
Heating Forced Air
Cooling Central Air
Flooring Carpet, Laminate
Appliance Central Air Conditioner, Dishwasher, Electric Stove, Microwave Hood Fan, Refrigerator, Washer/Dryer, Window Coverings
Laundry In Hall, Upper Level
Exterior
Garage Off Street, Parking Pad, Single Garage Detached
Garage Spaces 1.0
Garage Description Off Street, Parking Pad, Single Garage Detached
Fence Fenced
Community Features Lake, Park, Playground, Schools Nearby, Shopping Nearby, Sidewalks, Walking/Bike Paths
Roof Type Asphalt Shingle
Porch Patio
Lot Frontage 29.0
Parking Type Off Street, Parking Pad, Single Garage Detached
Total Parking Spaces 2
Building
Lot Description Back Lane, Back Yard, Front Yard, Lawn, No Neighbours Behind, Landscaped, Level, Pie Shaped Lot
Foundation Poured Concrete
Architectural Style 2 Storey
Level or Stories Two
Structure Type Concrete
Others
Restrictions None Known
Tax ID 83379089
Ownership Private
Read Less
GET MORE INFORMATION





