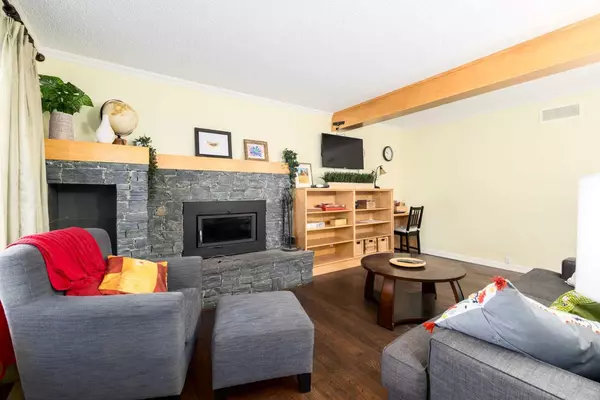For more information regarding the value of a property, please contact us for a free consultation.
5515 Dalhart RD NW Calgary, AB T3A 1S3
Want to know what your home might be worth? Contact us for a FREE valuation!

Our team is ready to help you sell your home for the highest possible price ASAP
Key Details
Sold Price $715,000
Property Type Single Family Home
Sub Type Detached
Listing Status Sold
Purchase Type For Sale
Square Footage 1,529 sqft
Price per Sqft $467
Subdivision Dalhousie
MLS® Listing ID A2094266
Sold Date 12/10/23
Style 2 Storey
Bedrooms 3
Full Baths 2
Half Baths 1
Originating Board Calgary
Year Built 1972
Annual Tax Amount $3,709
Tax Year 2023
Lot Size 6,049 Sqft
Acres 0.14
Property Description
This charming home with numerous updates is outstandingly located in the mature community of Dalhousie across from the community centre, school, tennis courts, basketball courts and sports fields! Soaring trees, classic brick exterior and an extra long driveway leading to the HEATED double detached garage come together to create a welcoming first impression. A stone encased fireplace and wood beamed ceiling in the living room add a ton of character, inviting you to sit back and relax. Across the hall, a dedicated dining room hosts family meals with loads of room for entertaining. Culinary creativity is inspired in the beautifully updated kitchen featuring granite countertops, stainless steel appliances, a gas stove, a plethora of full-height cabinets, dual ovens and a showstopping tin ceiling adding a touch of glamour. Built-ins in the mud room hide away the seasonal clutter or extra pantry space that then leads to a powder room ideally tucked away giving privacy where needed. Upstairs, the primary bedroom will have you feeling spoiled daily thanks to the private ensuite with heated floors and a steam shower and a wonderful sunroom that entices peaceful morning coffees and evening beverages in almost any weather. 2 additional bedrooms on this level are both spacious and bright, sharing the 4-piece main bathroom. Gather in the massive rec room in the finished basement and enjoy the versatility of this massive space, easily divided by furniture to create areas for media, games, hobbies, work and play. The expansive back deck privately nestled amongst soaring trees and a canopy of lilacs encourages summer barbeques with a handy gas line and there is still tons of grassy play area for kids and pets with sunny SW exposure and lovely landscaping of a cherry tree, perennials and climbing clematis. This exceptional home has undergone 2 rounds of renovations – everything has been replaced, most recently the furnace, washer and dryer are all new within the last couple of years. Phenomenally located in this family-friendly neighbourhood within walking distance to H.D. Cartwright School, St. Dominic Fine Arts School, the Dalhousie LRT Station and the multitude of shopping and dining options throughout the Dalhousie Station Shopping Centre. Truly a spectacular home in an unbeatable location!
Location
Province AB
County Calgary
Area Cal Zone Nw
Zoning R-C1
Direction NE
Rooms
Other Rooms 1
Basement Finished, Full
Interior
Interior Features Built-in Features, Ceiling Fan(s), Dry Bar, Granite Counters, Low Flow Plumbing Fixtures, Soaking Tub, Storage
Heating In Floor, Forced Air, Natural Gas
Cooling None
Flooring Hardwood, Laminate, Tile
Fireplaces Number 1
Fireplaces Type Living Room, Stone, Wood Burning
Appliance Dishwasher, Dryer, Garage Control(s), Garburator, Gas Stove, Microwave, Refrigerator, Washer, Window Coverings
Laundry In Basement, Sink
Exterior
Parking Features Additional Parking, Double Garage Detached, Driveway, Heated Garage, Oversized
Garage Spaces 2.0
Garage Description Additional Parking, Double Garage Detached, Driveway, Heated Garage, Oversized
Fence Fenced
Community Features Park, Playground, Schools Nearby, Shopping Nearby, Tennis Court(s), Walking/Bike Paths
Roof Type Asphalt Shingle
Porch Deck
Lot Frontage 54.99
Total Parking Spaces 4
Building
Lot Description Back Lane, Back Yard, Lawn, Landscaped
Foundation Poured Concrete
Architectural Style 2 Storey
Level or Stories Two
Structure Type Brick,Vinyl Siding,Wood Frame
Others
Restrictions Utility Right Of Way
Tax ID 82792313
Ownership Private
Read Less




