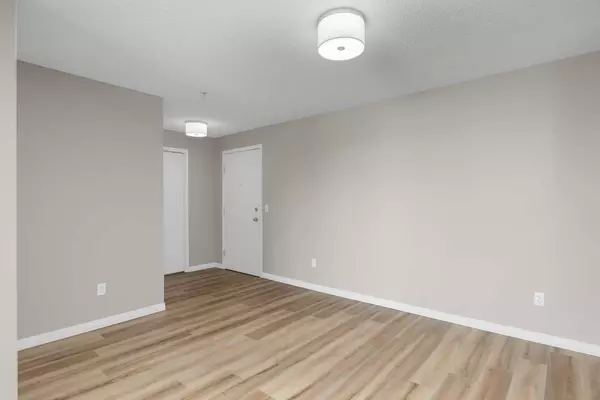For more information regarding the value of a property, please contact us for a free consultation.
304 Mackenzie WAY SW #6310 Airdrie, AB T4B 3H6
Want to know what your home might be worth? Contact us for a FREE valuation!

Our team is ready to help you sell your home for the highest possible price ASAP
Key Details
Sold Price $228,000
Property Type Condo
Sub Type Apartment
Listing Status Sold
Purchase Type For Sale
Square Footage 837 sqft
Price per Sqft $272
Subdivision Downtown
MLS® Listing ID A2094551
Sold Date 12/09/23
Style Apartment
Bedrooms 2
Full Baths 2
Condo Fees $570/mo
Originating Board Calgary
Year Built 2004
Annual Tax Amount $1,118
Tax Year 2023
Lot Size 850 Sqft
Acres 0.02
Property Description
Experience serene living in this 2 bed, 2 bath condo on the 3rd floor, offering picturesque pond views. Revel in modern aesthetics with LVP flooring, freshly painted walls and trim, and contemporary light fixtures. The unit features a spacious open concept, ensuring a seamless flow throughout. Enjoy privacy with bedrooms strategically placed on opposite ends, complemented by a walk-through closet to the primary ensuite. The kitchen features a brand new range and hood fan, and the convenience of in-unit laundry and storage adds to the practical charm. Step onto the balcony to unwind and soak in the surroundings. With endless walkable amenities like Sobeys, Anytime Fitness, and numerous parks and restaurants, this condo offers a lifestyle of comfort and convenience. Be sure to check out the 3D virtual tour and book your private viewing today!
Location
Province AB
County Airdrie
Zoning DC-7
Direction N
Interior
Interior Features Breakfast Bar, Laminate Counters
Heating Baseboard
Cooling None
Flooring Linoleum, Vinyl Plank
Appliance Dishwasher, Range, Range Hood, Refrigerator, Washer/Dryer, Window Coverings
Laundry In Unit
Exterior
Garage Guest, Stall
Garage Description Guest, Stall
Community Features Park, Playground, Schools Nearby, Shopping Nearby, Sidewalks, Street Lights, Walking/Bike Paths
Amenities Available Elevator(s), Parking, Trash, Visitor Parking
Waterfront Description Pond
Roof Type Rubber
Porch Balcony(s)
Parking Type Guest, Stall
Exposure N
Total Parking Spaces 1
Building
Story 4
Architectural Style Apartment
Level or Stories Single Level Unit
Structure Type Cement Fiber Board,Wood Frame
Others
HOA Fee Include Common Area Maintenance,Electricity,Heat,Insurance,Maintenance Grounds,Parking,Professional Management,Reserve Fund Contributions,Sewer,Snow Removal,Trash,Water
Restrictions Pet Restrictions or Board approval Required,Restrictive Covenant
Tax ID 84574454
Ownership Private
Pets Description Restrictions
Read Less
GET MORE INFORMATION





