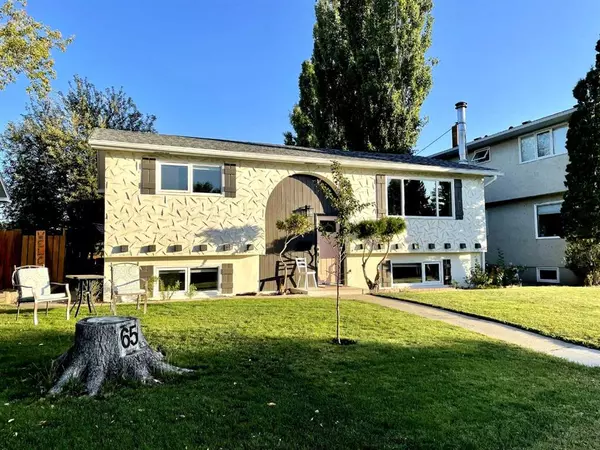For more information regarding the value of a property, please contact us for a free consultation.
65 Honeysuckle RD N Lethbridge, AB T1H 4J7
Want to know what your home might be worth? Contact us for a FREE valuation!

Our team is ready to help you sell your home for the highest possible price ASAP
Key Details
Sold Price $370,000
Property Type Single Family Home
Sub Type Detached
Listing Status Sold
Purchase Type For Sale
Square Footage 920 sqft
Price per Sqft $402
Subdivision Park Meadows
MLS® Listing ID A2090936
Sold Date 12/07/23
Style Bi-Level
Bedrooms 5
Full Baths 2
Originating Board Lethbridge and District
Year Built 1973
Annual Tax Amount $2,823
Tax Year 2023
Lot Size 5,498 Sqft
Acres 0.13
Property Description
Completely remodelled FIVE BEDROOM home on the quiet street of Honeysuckle Road in Park Meadows. This home boasts a beautiful kitchen with GRANITE countertops, new built-in cabinets, STAINLESS STEEL appliances including a BAKER’S oven and an INDUCTION stovetop as well as a water filtration system right at the kitchen sink. Main floor also shows an open concept dining area and a large living room as well with vinyl plank flooring throughout. Two bedrooms and a full piece bathroom complete the main floor. Basement includes THREE great sized rooms, another living room featuring a WOOD FIREPLACE with rock, a very functional full bathroom and a laundry room. On top of all this, a NEW ROOF, NEW WINDOWS, NEW GUTTERS, NEW HE FURNACE, NEW WATER TANK have all been installed. Newly updated deck that has a covered pergola and privacy wall. This LARGE deck offers room for all your patio furniture and BBQ to host your backyard parties throughout the year. The backyard is amazing which has a new 25’x23’ double car garage as well as a basketball court! And there is still a ton of yard left! Placed in a beautiful neighborhood with mature trees, great neighbors, several parks, schools, bus stops and shopping nearby. Make this lovely house your HOME.
Location
Province AB
County Lethbridge
Zoning R-L
Direction N
Rooms
Basement Finished, Full
Interior
Interior Features Granite Counters, Vinyl Windows
Heating Fireplace(s), Forced Air, Natural Gas, Wood
Cooling None
Flooring Carpet, Laminate
Fireplaces Number 1
Fireplaces Type Wood Burning
Appliance Dishwasher, Induction Cooktop, Microwave, Refrigerator, Stove(s)
Laundry In Basement
Exterior
Garage Double Garage Detached
Garage Spaces 2.0
Garage Description Double Garage Detached
Fence Fenced
Community Features Schools Nearby
Roof Type Asphalt Shingle
Porch Deck
Lot Frontage 50.0
Parking Type Double Garage Detached
Total Parking Spaces 2
Building
Lot Description Back Lane, Back Yard
Foundation Poured Concrete
Architectural Style Bi-Level
Level or Stories Bi-Level
Structure Type Wood Frame
Others
Restrictions None Known
Tax ID 83379793
Ownership Private
Read Less
GET MORE INFORMATION





