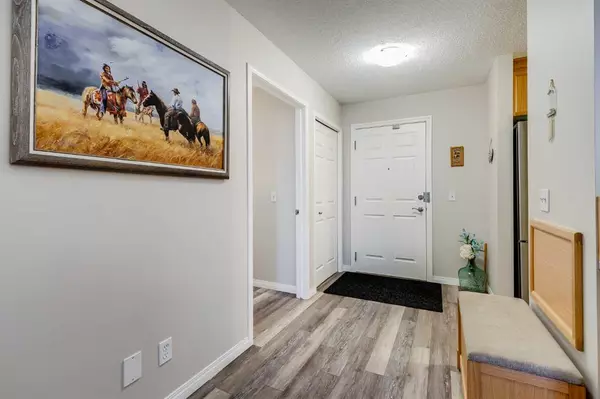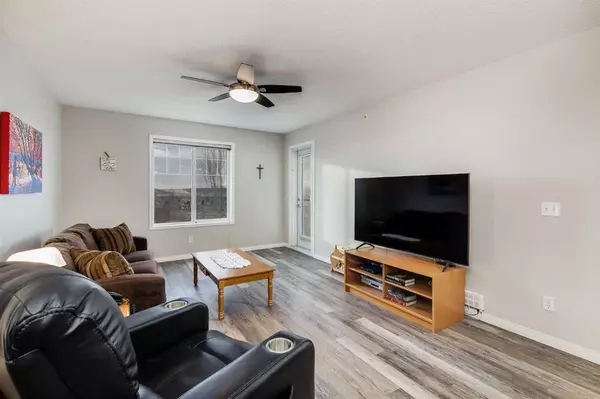For more information regarding the value of a property, please contact us for a free consultation.
928 Arbour Lake RD NW #2308 Calgary, AB T3G 5T2
Want to know what your home might be worth? Contact us for a FREE valuation!

Our team is ready to help you sell your home for the highest possible price ASAP
Key Details
Sold Price $348,000
Property Type Condo
Sub Type Apartment
Listing Status Sold
Purchase Type For Sale
Square Footage 1,053 sqft
Price per Sqft $330
Subdivision Arbour Lake
MLS® Listing ID A2095279
Sold Date 12/07/23
Style Apartment
Bedrooms 2
Full Baths 2
Condo Fees $564/mo
HOA Fees $17/ann
HOA Y/N 1
Originating Board Calgary
Year Built 2003
Annual Tax Amount $1,636
Tax Year 2023
Property Description
Welcome to your new home in Arbour Lake's Calvanna Village! This 50+ condominium offers a perfect blend of adult living with the convenience of numerous amenities, or a lock and leave lifestyle. Situated on the top floor, this 2 bedroom, 2 bath apartment presents a practical and efficient floor plan. An open living room/dining room allows for flexibility in furniture arrangement and the kitchen offers great cabinet and counter space. Whether you are hosting a dinner party or enjoying a quiet meal, this space is designed for both entertainment and relaxation. The generous size primary bedroom features a walk-through closet and ensuite bath. The second bedroom is great for guests (although there is a rentable guest suite in the complex) or a den/TV room. A second full bath is conveniently located across the hall. A separate laundry room with storage completes this home. The upgraded luxury vinyl plank (LVP) flooring ensures durability & easy maintenance, and the neutral tone paint provides a blank canvas for your creative decorating ideas. Whether from your living room, bedrooms or your south facing balcony you will be treated to wonderful views of mountains, Canada Olympic Park (COP), and the river valley. Enjoy the heated underground parking stall, ensuring a warm start even on the coldest winter mornings. The adjoining storage locker provides additional space for seasonal items, sports gear, or anything else you want to keep out of sight but within easy reach. This complex also offers a fitness area, games area and a party room with a full kitchen. Location is everything, and this condominium excels in that department. Just minutes away, Crowfoot Crossing beckons with a full array of restaurants, coffee shops, shopping, and entertainment facilities, the YMCA, professional offices and the LRT. Let's not forget the lake, which offers opportunities for fishing, swimming, skating or simply enjoying the lakeside ambiance.
Location
Province AB
County Calgary
Area Cal Zone Nw
Zoning M-C1 d75
Direction NE
Rooms
Other Rooms 1
Interior
Interior Features Central Vacuum
Heating In Floor
Cooling None
Flooring Vinyl Plank
Appliance Dishwasher, Dryer, Garage Control(s), Microwave, Range Hood, Refrigerator, Stove(s), Washer, Window Coverings
Laundry In Unit
Exterior
Parking Features Parkade, Underground
Garage Description Parkade, Underground
Community Features Clubhouse, Fishing, Lake, Park, Playground, Schools Nearby, Shopping Nearby
Amenities Available Clubhouse, Elevator(s), Fitness Center, Guest Suite, Party Room, Visitor Parking
Porch Balcony(s)
Exposure S
Total Parking Spaces 1
Building
Story 3
Architectural Style Apartment
Level or Stories Single Level Unit
Structure Type Brick,Vinyl Siding,Wood Frame
Others
HOA Fee Include Common Area Maintenance,Heat,Insurance,Maintenance Grounds,Parking,Professional Management,Reserve Fund Contributions,Sewer,Snow Removal,Trash,Water
Restrictions Adult Living,Pets Not Allowed
Ownership Private
Pets Allowed No
Read Less




