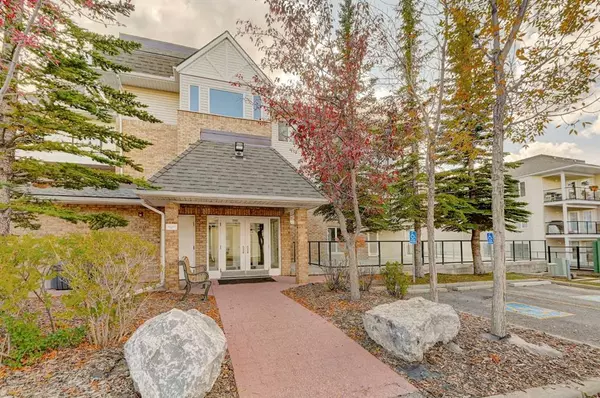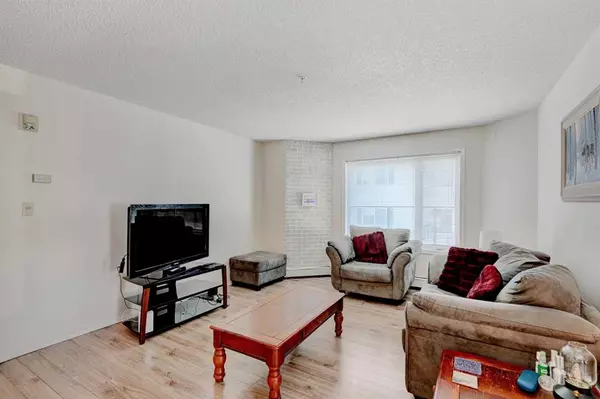For more information regarding the value of a property, please contact us for a free consultation.
950 Arbour Lake RD NW #2101 Calgary, AB T3G 5B3
Want to know what your home might be worth? Contact us for a FREE valuation!

Our team is ready to help you sell your home for the highest possible price ASAP
Key Details
Sold Price $280,000
Property Type Condo
Sub Type Apartment
Listing Status Sold
Purchase Type For Sale
Square Footage 978 sqft
Price per Sqft $286
Subdivision Arbour Lake
MLS® Listing ID A2076743
Sold Date 12/07/23
Style Low-Rise(1-4)
Bedrooms 2
Full Baths 2
Condo Fees $651/mo
HOA Fees $17/ann
HOA Y/N 1
Originating Board Calgary
Year Built 2003
Annual Tax Amount $1,261
Tax Year 2023
Property Description
Welcome to a prime ground floor 2-bedroom condo in Arbour Lake, the jewel of NW Calgary's lake communities. Perfectly tailored for first-time home buyers and discerning investors, this unit boasts an expansive patio, the ideal setting for summer BBQs and soaking up the sun. Step into a modern open-concept space adorned with elegant laminate flooring, designed to both captivate and comfort. The chic kitchen marries form and function with ample storage and a stylish breakfast bar. Retreat to the master suite with its walk-through closet and a private ensuite bathroom. A versatile second bedroom, an additional bathroom, and secure underground parking with a spacious storage unit elevate its desirability. As a resident, relish in exclusive amenities: a recreational zone, fitness center, playground, and privileged lake access with a beach and boating opportunities. The location is unparalleled, close to Crowfoot shopping, the YMCA, delectable dining, verdant parks, top-tier schools, and the LRT station. Whether you're embarking on homeownership or scouting for an investment gem, this condo in a sought-after lake community is a find you won't want to miss.
Location
Province AB
County Calgary
Area Cal Zone Nw
Zoning M-C1 d75
Direction N
Rooms
Other Rooms 1
Interior
Interior Features Ceiling Fan(s), Kitchen Island, Laminate Counters, Open Floorplan
Heating Baseboard, Natural Gas
Cooling None
Flooring Carpet, Laminate, Linoleum
Appliance Dishwasher, Electric Stove, Washer/Dryer, Window Coverings
Laundry In Unit
Exterior
Parking Features Parkade, Underground
Garage Description Parkade, Underground
Community Features Lake
Amenities Available Elevator(s), Fitness Center, Parking, Playground, Secured Parking, Trash, Visitor Parking
Roof Type Asphalt Shingle
Porch Patio
Exposure N
Total Parking Spaces 1
Building
Story 3
Architectural Style Low-Rise(1-4)
Level or Stories Single Level Unit
Structure Type Asphalt,Brick,Vinyl Siding,Wood Frame
Others
HOA Fee Include Amenities of HOA/Condo,Gas,Heat,Insurance,Sewer,Snow Removal,Trash,Water
Restrictions Board Approval,Pet Restrictions or Board approval Required
Ownership Private
Pets Allowed Restrictions
Read Less




