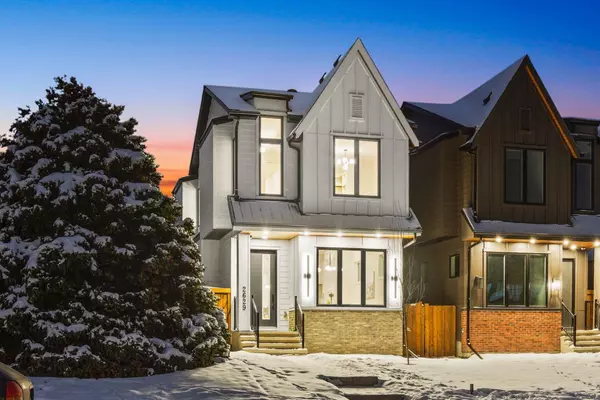For more information regarding the value of a property, please contact us for a free consultation.
2629 5 AVE NW Calgary, AB T2N 0T7
Want to know what your home might be worth? Contact us for a FREE valuation!

Our team is ready to help you sell your home for the highest possible price ASAP
Key Details
Sold Price $1,152,000
Property Type Single Family Home
Sub Type Detached
Listing Status Sold
Purchase Type For Sale
Square Footage 2,005 sqft
Price per Sqft $574
Subdivision West Hillhurst
MLS® Listing ID A2090325
Sold Date 12/06/23
Style 2 Storey
Bedrooms 4
Full Baths 3
Half Baths 1
Originating Board Calgary
Year Built 2023
Tax Year 2023
Lot Size 2,997 Sqft
Acres 0.07
Property Description
Nestled on a charming street in the highly desirable West Hillhurst neighbourhood, this exceptional infill residence, meticulously constructed, spans a total of 2,817 square feet. Embodying the essence of Modern Farmhouse aesthetics, this property stands as a work of art, showcasing a one-of-a-kind design that sets it apart as a true masterpiece. This home boasts a sunny south-facing backyard, offering a striking blend of modern design and impeccable craftsmanship. The exterior exudes elegance with a tasteful combination of weathered brick and James Hardie siding. Upon entering, you'll be welcomed by a spacious open floor plan featuring lofty 10-foot ceilings, engineered hardwood flooring, a generous 14-foot kitchen island, and expansive floor-to-ceiling windows that flood the space with natural light. The front portion of the house houses a stylish dining area, leading seamlessly to a chef's dream kitchen. This culinary haven is adorned with designer Caesar-stone quartz countertops and quartz backsplash. The kitchen is equipped with top-of-the-line appliances, including a built-in Jenn-air refrigerator and dishwasher and a Fulgor gas range. The living room features beautiful cabinets and is completed by a gas fireplace. Beautiful mudroom with lots of storage as you come in from the rear side. Custom wallpaper complements the powder room. Ascending to the upper level, you'll discover three generously proportioned bedrooms: a primary suite with a customized curbless shower, freestanding bathtub, gold accents, and dual vanities. The primary ensuite is further enhanced with a walk-in closet, high ceilings, luxurious walk-in steam shower and in-floor heating, ensuring comfort even on the coldest winter days. The upper level also features another three-piece bath and laundry room. The basement features a well-appointed wet bar designed for entertaining, complete with a bar fridge. Additional features include rough-ins for A/C, In-floor heat in the basement, Speakers, Security System, a double detached garage at the rear of the property and a spacious deck, ideal for hosting family and friends. This property boasts a sun-drenched south-facing backyard, offering year-round sun exposure. Perfectly situated just steps away from parks, trendy restaurants, and bars, this residence offers a tranquil oasis within the lively Kensington district. Its location provides easy access to the Bow River, Downtown, the University of Calgary, SAIT, and the Foothills Hospital. Commuting is a breeze, with convenient access to Memorial Drive and Crowchild Trail. Don't miss the opportunity to experience this remarkable home – call today to arrange a viewing!
Location
Province AB
County Calgary
Area Cal Zone Cc
Zoning R-C2
Direction N
Rooms
Other Rooms 1
Basement Finished, Full
Interior
Interior Features Built-in Features, Double Vanity, High Ceilings, Kitchen Island, No Animal Home, No Smoking Home, Open Floorplan, Quartz Counters, Recessed Lighting, Storage, Tray Ceiling(s), Vinyl Windows, Walk-In Closet(s), Wet Bar, Wired for Sound
Heating In Floor, In Floor Roughed-In, Fireplace(s), Forced Air
Cooling Rough-In
Flooring Carpet, Hardwood, Tile
Fireplaces Number 1
Fireplaces Type Gas
Appliance Bar Fridge, Built-In Refrigerator, Dishwasher, Dryer, Garage Control(s), Gas Range, Microwave, Range Hood, Washer
Laundry Upper Level
Exterior
Parking Features Double Garage Detached
Garage Spaces 2.0
Garage Description Double Garage Detached
Fence Fenced
Community Features Park, Playground, Schools Nearby, Shopping Nearby, Sidewalks, Street Lights
Roof Type Asphalt Shingle,Metal
Porch Deck
Lot Frontage 25.0
Total Parking Spaces 2
Building
Lot Description Back Lane, Back Yard, Landscaped, Private, Rectangular Lot
Foundation Poured Concrete
Architectural Style 2 Storey
Level or Stories Two
Structure Type Brick,Composite Siding,Concrete,Wood Frame,Wood Siding
New Construction 1
Others
Restrictions Restrictive Covenant
Tax ID 82891965
Ownership Private
Read Less




