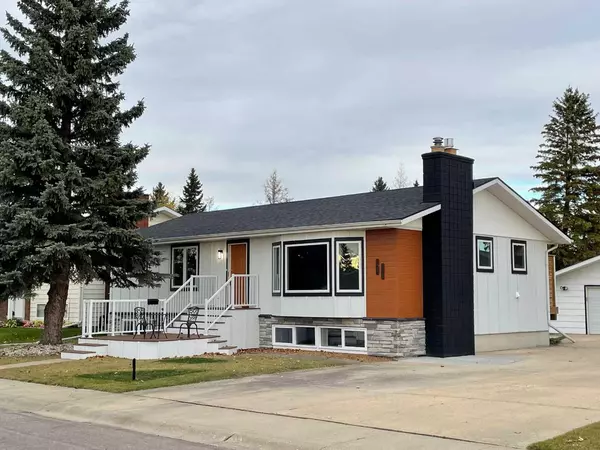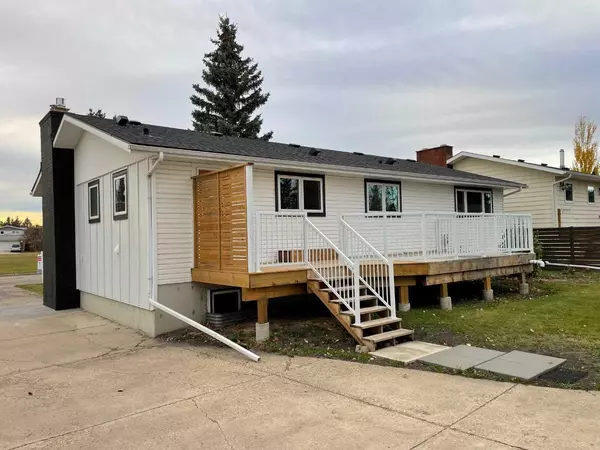For more information regarding the value of a property, please contact us for a free consultation.
68 Arb Close Red Deer, AB T4R 1E8
Want to know what your home might be worth? Contact us for a FREE valuation!

Our team is ready to help you sell your home for the highest possible price ASAP
Key Details
Sold Price $500,000
Property Type Single Family Home
Sub Type Detached
Listing Status Sold
Purchase Type For Sale
Square Footage 1,308 sqft
Price per Sqft $382
Subdivision Anders Park
MLS® Listing ID A2087879
Sold Date 12/06/23
Style Bungalow
Bedrooms 5
Full Baths 2
Half Baths 1
Originating Board Central Alberta
Year Built 1977
Annual Tax Amount $3,215
Tax Year 2023
Lot Size 7,560 Sqft
Acres 0.17
Property Description
Where does one begin with this ONE! Maybe let's start with the wonderful community of Arb Close, best neighbours & a close knit part of Anders Park, in fact not very often will you find a house come up for sale here, if someone HAS to move the neighbours will find you someone before a sign can be hung, could you are the lucky candidate to join this incredible community. Do you enjoy a lot of green space? Maybe have kids/grandkids to enjoy the space out front, amazing to look out and see a park instead of houses but that's not all the green space you will find, north of the close is a whole other green area - baseball diamonds, park, pickle ball courts and an elementary school! Now that you understand the location is prime, let's talk about the house! This 1300+ sq. ft. raised bungalow is to die for (well not exactly die, but you get the picture) new house smell, everything sparkly new & gloriously wonderful! A bit over the top? You will agree once you view it AND smell it! Huge chef's kitchen w/ cabinets galore, quartz galore, huge island and new sparkly windows! Wide open space for those times you want to entertain! Heck, you will likely need to buy bigger furniture to fill that living room with a beautiful gas fireplace! Oh, did we mention these windows are also new & shiny but with that great view out front! How does a huge dining room with quartz built in cabinet sound? Good, right!! You finally get past the kitchen/dining and living room, though reluctant to leave and arrive to the bedrooms and ever so pretty bathroom with a door to the master. Wait we haven't talked laundry yet, do you love main floor laundry, a nice, bright space? Well guess what, this wonderful executive home has that too! The 2 pce bath completes the main floor. There is so much to take in and enjoy that you can't image more but YES so much more is still to come! Head down the stairs to a huge lower level, doesn't feel 'low' though because of the great, big windows and natural light! Talk about entertaining, you can fit everyone of your family, friends and all the neighbours of Arb Close down here! Huge family room & games room AND wet bar complete w/ bar fridge - there is a wood burning stove as well, all ready for that first fire this winter! Maybe those guests happen to stay, well lucky for you - 3 more bedrooms and another pretty bathroom! It does sounds all to good to be true, but when you view this home you will understand what we mean! The list of 'news' and 'newer' is much to long to include but will attempt! Picture brand new vinyl flooring & carpet, freshly painted walls, new doors & trim, new plumbing, all new electrical down, lots of new windows, new direct vent hot water tank, new, new, new!!! This home & these neighbours are excited to welcome you, to have you enjoy & adventure along in this crazy journey of life, whether single, a couple or family, continue YOUR story, no better place to do it then here!!
Location
Province AB
County Red Deer
Zoning R1
Direction W
Rooms
Basement Finished, Full
Interior
Interior Features Bar, Built-in Features, Dry Bar, Granite Counters, Kitchen Island, Natural Woodwork, No Animal Home, No Smoking Home, Open Floorplan, Storage, Sump Pump(s), Vinyl Windows
Heating Forced Air, Natural Gas
Cooling None
Flooring Carpet, Tile, Vinyl Plank
Fireplaces Number 2
Fireplaces Type Basement, Brick Facing, Gas, Living Room, Wood Burning
Appliance Bar Fridge, Dishwasher, Electric Stove, Garage Control(s), Range Hood, Refrigerator, Washer/Dryer
Laundry Main Level
Exterior
Garage Double Garage Detached
Garage Spaces 2.0
Garage Description Double Garage Detached
Fence Fenced
Community Features Park, Playground, Schools Nearby, Sidewalks, Street Lights, Tennis Court(s)
Roof Type Asphalt Shingle
Porch Deck
Lot Frontage 63.0
Parking Type Double Garage Detached
Total Parking Spaces 4
Building
Lot Description Back Lane, Back Yard, City Lot, Front Yard, Lawn, Garden, Landscaped
Foundation Poured Concrete
Architectural Style Bungalow
Level or Stories One
Structure Type Cement Fiber Board,Stone,Wood Frame
Others
Restrictions None Known
Tax ID 83311290
Ownership Private
Read Less
GET MORE INFORMATION





