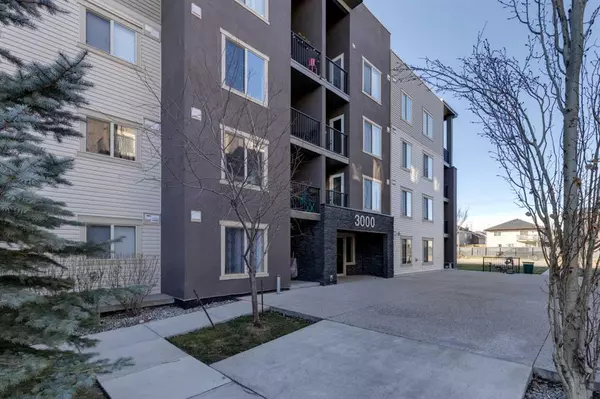For more information regarding the value of a property, please contact us for a free consultation.
403 Mackenzie WAY SW #3202 Airdrie, AB T4B 3V7
Want to know what your home might be worth? Contact us for a FREE valuation!

Our team is ready to help you sell your home for the highest possible price ASAP
Key Details
Sold Price $295,000
Property Type Condo
Sub Type Apartment
Listing Status Sold
Purchase Type For Sale
Square Footage 945 sqft
Price per Sqft $312
Subdivision Downtown
MLS® Listing ID A2092314
Sold Date 12/05/23
Style Apartment
Bedrooms 2
Full Baths 2
Condo Fees $560/mo
Originating Board Calgary
Year Built 2013
Annual Tax Amount $1,279
Tax Year 2023
Property Description
Welcome Home to this stunning unit right in the heart of Airdrie. This lovely building is within walking distance to all Airdrie has to offer. Walk across the street for trendy restaurants, gyms, groceries, clothing stores, coffee shops and so much more! This immaculately well-kept 2 bedroom and 2-bathroom corner unit is move-in ready. Walk into the open bright foyer. Gorgeous laminate flooring, lush carpet throughout the bedrooms, and crisp neutral colors lead you through the entire unit. The pristine kitchen features granite countertops, a breakfast bar, Stainless steel appliances, shaker-style cabinets, and a side pantry. The large living and dining areas flow nicely together and feature glass sliding patio doors out to your own private corner balcony. The master retreat boasts of a large walk-through His/Hers closet into your own 3-piece ensuite. The second bedroom is very generous in size and features a deep closet and a lot of natural light. 4-piece bath just off the 2nd bedroom and living areas. This unit includes a TITLED UNDERGROUND parking stall, and in-suite laundry. Loads of natural light gleaming in from the oversized windows. Welcome to Creekside Village, pack your bags and move on in!
Location
Province AB
County Airdrie
Zoning M3
Direction N
Interior
Interior Features Breakfast Bar, Open Floorplan, Pantry, Stone Counters
Heating Baseboard, Natural Gas
Cooling None
Flooring Carpet, Laminate, Tile
Appliance Dishwasher, Dryer, Range Hood, Refrigerator, Stove(s), Washer, Window Coverings
Laundry In Unit
Exterior
Garage Heated Garage, Stall, Titled, Underground
Garage Spaces 1.0
Garage Description Heated Garage, Stall, Titled, Underground
Community Features Park, Playground, Schools Nearby, Shopping Nearby
Amenities Available Elevator(s), Parking, Visitor Parking
Roof Type Rubber
Porch Balcony(s)
Parking Type Heated Garage, Stall, Titled, Underground
Exposure W
Total Parking Spaces 1
Building
Story 4
Architectural Style Apartment
Level or Stories Single Level Unit
Structure Type Stone,Stucco,Vinyl Siding,Wood Frame
Others
HOA Fee Include Heat,Insurance,Professional Management,Reserve Fund Contributions,Sewer,Snow Removal,Trash
Restrictions Pet Restrictions or Board approval Required,Restrictive Covenant-Building Design/Size,Utility Right Of Way
Tax ID 84595343
Ownership Private
Pets Description Restrictions
Read Less
GET MORE INFORMATION





