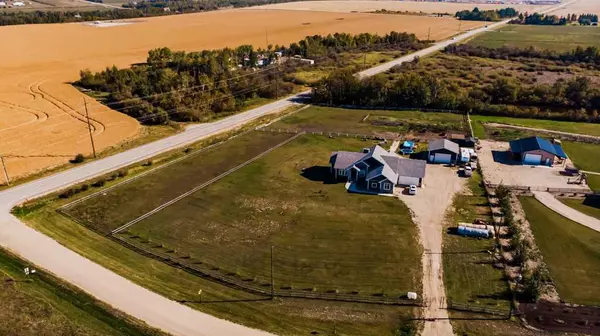For more information regarding the value of a property, please contact us for a free consultation.
1-74041 TWP RD 712 Rural Grande Prairie No. 1 County Of, AB T8W 5K3
Want to know what your home might be worth? Contact us for a FREE valuation!

Our team is ready to help you sell your home for the highest possible price ASAP
Key Details
Sold Price $785,000
Property Type Single Family Home
Sub Type Detached
Listing Status Sold
Purchase Type For Sale
Square Footage 2,153 sqft
Price per Sqft $364
Subdivision Spring Ridge
MLS® Listing ID A2082526
Sold Date 12/04/23
Style Acreage with Residence,Bungalow
Bedrooms 5
Full Baths 3
Half Baths 1
Originating Board Grande Prairie
Year Built 2012
Annual Tax Amount $5,068
Tax Year 2023
Lot Size 3.490 Acres
Acres 3.49
Property Description
Custom Bungalow Acreage 10 min to GP on pavement featuring 5 bedrooms, 3.5 bathrooms luxury finishing 4 car attached garage, and detached 30'x30' SHOP all on CITY WATER! Just 10 minutes down Township Road 712 sits this gorgeous 2153 sqft bungalow featuring an open concept layout with high ceilings, an island kitchen with granite counters, a huge island, side-by-side full fridge & freezer, gas cooktop, and double wall ovens! The living room features huge windows and a cozy wood-burning fireplace surrounded by a gorgeous stone hearth that goes right to the vaulted ceiling. The main floor features an incredible master bedroom boasting a massive walk-in closet with custom organizers, and a spa-like ensuite. The jaw-dropping ensuite has a huge tile shower with 3 shower heads including a rainwater shower. And no ensuite would be complete without a large soaker tub and dual sinks. The main floor is finished off with a 2nd bedroom, a 1/2 bathroom, and a large laundry and mud room just off the garage. The walkout basement features 3 large bedrooms, each with a walk-in closet. Two bedrooms share a jack and jill bathroom with a tile shower and a 2nd full bathroom with another large tile shower in the basement. The basement is finished with a large room and a bonus unfinished storage room that could be your future theatre room. This home features 2 furnaces for each level to dial in your comfort and hot water on demand. For convenience, you don't have to deal with well water as this home is connected to CITY WATER! The two attached garages give you a total of 4 indoor parking stalls attached to the house and you also have the 30'x30' detached shop. The yard is fully fenced for horses and there is a wonderful belt of trees behind the property for privacy. Kids are bussed to Whispering Ridge School for K-8 and PWA for high school, there are also options for bussing to Catholic School. Close to town, on pavement, city water, a modern house, an incredible kitchen, and lots of space make this turn-key acreage a winner!
Location
Province AB
County Grande Prairie No. 1, County Of
Zoning CR2
Direction W
Rooms
Basement Finished, Walk-Out To Grade
Interior
Interior Features Granite Counters, Kitchen Island, No Smoking Home, Open Floorplan, Pantry, Recessed Lighting, Tankless Hot Water
Heating Forced Air, Natural Gas
Cooling None
Flooring Ceramic Tile, Hardwood, Laminate
Fireplaces Number 1
Fireplaces Type Family Room, Wood Burning
Appliance Built-In Freezer, Dishwasher, Double Oven, Gas Cooktop, Refrigerator, Washer/Dryer
Laundry Laundry Room, Main Level, Sink
Exterior
Garage Quad or More Attached, RV Access/Parking
Garage Spaces 10.0
Garage Description Quad or More Attached, RV Access/Parking
Fence Fenced
Community Features Playground
Roof Type Fiberglass
Porch Deck
Parking Type Quad or More Attached, RV Access/Parking
Total Parking Spaces 20
Building
Lot Description Private
Building Description Concrete,Wood Frame, 30X30 DETACHED SHOP
Foundation Poured Concrete
Architectural Style Acreage with Residence, Bungalow
Level or Stories Two
Structure Type Concrete,Wood Frame
Others
Restrictions None Known
Tax ID 85019642
Ownership Private
Read Less
GET MORE INFORMATION





