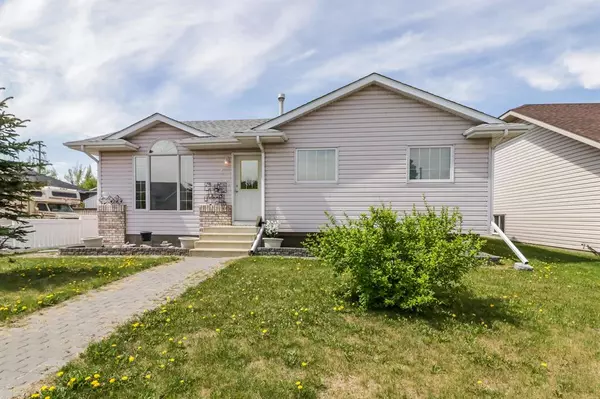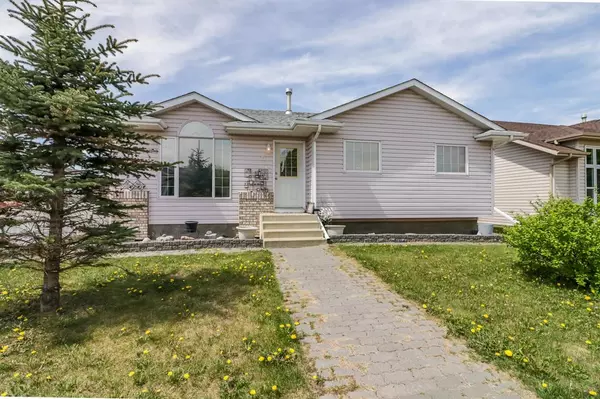For more information regarding the value of a property, please contact us for a free consultation.
6 Hallgren DR Sylvan Lake, AB T4S 1T4
Want to know what your home might be worth? Contact us for a FREE valuation!

Our team is ready to help you sell your home for the highest possible price ASAP
Key Details
Sold Price $375,000
Property Type Single Family Home
Sub Type Detached
Listing Status Sold
Purchase Type For Sale
Square Footage 1,103 sqft
Price per Sqft $339
Subdivision Hewlett Park
MLS® Listing ID A2051582
Sold Date 12/02/23
Style Bungalow
Bedrooms 4
Full Baths 3
Originating Board Central Alberta
Year Built 1996
Annual Tax Amount $2,857
Tax Year 2022
Lot Size 5,500 Sqft
Acres 0.13
Property Description
Welcome to this charming 1100 square foot bungalow that offer both style, functionality, and affordability! Situated on a well-manicured lot, this property boasts an oversized double detached garage, providing ample space for parking and storage and even RV parking. Upon entering the home, you are greeted with beautiful engineered acacia hardwood floors in both the kitchen and living room areas creating warmth and elegance. The kitchen is adorned with dark granite accompanied by honey oak cabinets with an abundance of storage thanks to the corner pantry. The main floor boasts 3 bedrooms with the master equipped with a 3 piece ensuite & a 4pc bath with upgraded countertops. The basement has new vinyl plank flooring throughout with a completely renovated 3 piece bathroom. The options are endless downstairs with the space where you have the option to create a "mother-in-law" suite due to the separate rear entrance or more space to add a LARGE 4th bedroom. The backyard has a large deck that receives the afternoon sun, as well as a 27' x 25' garage in the back perfect for a shop or extra storage space. In Hewlett Park you are close to nearby schools, parks, baseball diamonds, soccer fields, grocery stores & minutes from downtown and the Lake!
Location
Province AB
County Red Deer County
Zoning R1
Direction E
Rooms
Other Rooms 1
Basement Finished, Full
Interior
Interior Features Granite Counters, Kitchen Island, No Animal Home, No Smoking Home, Separate Entrance
Heating Forced Air
Cooling None
Flooring Carpet, Ceramic Tile, Hardwood, Vinyl
Appliance Dryer, Microwave, Refrigerator, Stove(s), Washer, Window Coverings
Laundry Lower Level
Exterior
Parking Features Double Garage Detached, RV Access/Parking
Garage Spaces 2.0
Garage Description Double Garage Detached, RV Access/Parking
Fence Partial
Community Features None
Roof Type Asphalt
Porch Deck
Lot Frontage 50.0
Total Parking Spaces 4
Building
Lot Description Back Lane, Back Yard, Corner Lot
Foundation Poured Concrete
Architectural Style Bungalow
Level or Stories One
Structure Type Wood Frame
Others
Restrictions None Known
Tax ID 57495081
Ownership Private
Read Less




