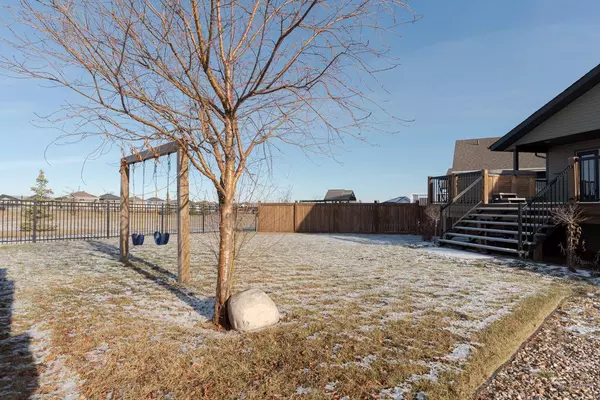For more information regarding the value of a property, please contact us for a free consultation.
168 Huberman WAY Fort Mcmurray, AB T9K 0Z9
Want to know what your home might be worth? Contact us for a FREE valuation!

Our team is ready to help you sell your home for the highest possible price ASAP
Key Details
Sold Price $685,000
Property Type Single Family Home
Sub Type Detached
Listing Status Sold
Purchase Type For Sale
Square Footage 1,667 sqft
Price per Sqft $410
Subdivision Parsons North
MLS® Listing ID A2090645
Sold Date 12/01/23
Style Modified Bi-Level
Bedrooms 4
Full Baths 3
Half Baths 1
Originating Board Fort McMurray
Year Built 2012
Annual Tax Amount $3,170
Tax Year 2023
Lot Size 8,485 Sqft
Acres 0.19
Property Description
Welcome to 168 Huberman Way: Lovingly cared for and now being sold by original owners, this one of a kind and spacious modified bi-level sits on a massive 8,485 sq/ft pie lot in Parsons Creek with Green Belt views on one side, back alley access on the other, an Oversized Attached 26x24 garage with front parking and an extra parking pad for 4 vehicles or RV and recreational toy storage at the back of the lot plus a newly developed basement and immediate possession available so you can make this your home for the Holidays.
Located only steps to schools, playgrounds and the local splash park, the home boasts curb appeal with a natural and inviting aesthetic that is welcoming from the moment you arrive. Once inside you’ll notice the cosmetic updates from paint to light fixtures that is carried on throughout the home. The front entry is spacious and the laundry room has been converted into a small office space with a floating live edge desk and shelving and shiplap on the walls, but could be converted back to laundry if desired making it versatile no matter what your lifestyle needs are.
A few steps up and you’ll find yourself in the open main living space with hardwood floors, vaulted ceilings, black chandeliers and a kitchen host to granite countertops, an eat up island, a corner pantry for an abundance of storage space and stainless steel appliances. Cozy up in front of the gas fireplace found in the living room on cooler days or gather around the table while taking in the beautiful backyard views. The covered back deck offers you a place to BBQ year round and during the warmer summer months the large back deck offers many options for furniture placement around the hot tub.
The main level is host to a 2pc bathroom perfect for guests to use, then just off the living space is the main primary bedroom with a walk in closet found behind the barn door and a spacious ensuite bathroom with granite countertops and a large soaker tub. On the top level of the home you’ll discover two additional bedrooms, both generous in size and with their own feature walls, and another 4pc bathroom. This layout is perfect for families and keeping the kids away from the living area noise while sleeping, or if you have guests or need a home office in a quiet setting.
The basement has just been developed into an incredible family/recreation room with large windows for an abundance of natural light, and a bright 4th bedroom is found here as well. The basement is complete with a 3pc newly finished bathroom with a subway tile surround shower located just across from the laundry and laundry sink. You’ll notice the gorgeous farmhouse aesthetic throughout the home with black light fixtures, wooden mirrors, open shelving and feature walls throughout creating a timeless space you’ll love coming home to each day. Also equipped with Central A/C, Schedule a tour of your future home today!
Location
Province AB
County Wood Buffalo
Area Fm Northwest
Zoning ND
Direction SE
Rooms
Basement Separate/Exterior Entry, Finished, Full
Interior
Interior Features Chandelier, Closet Organizers, Granite Counters, Jetted Tub, Kitchen Island, No Smoking Home, Open Floorplan, Pantry, Separate Entrance, Soaking Tub, Storage, Vaulted Ceiling(s), Vinyl Windows, Walk-In Closet(s)
Heating Forced Air
Cooling Central Air
Flooring Carpet, Hardwood, Tile
Fireplaces Number 1
Fireplaces Type Gas
Appliance Central Air Conditioner, Dishwasher, Garage Control(s), Refrigerator, Stove(s), Washer/Dryer, Water Softener, Window Coverings
Laundry Laundry Room, Lower Level
Exterior
Garage Additional Parking, Aggregate, Alley Access, Double Garage Attached, Driveway, Front Drive, Garage Door Opener, Garage Faces Front, Heated Garage, Insulated, Multiple Driveways, Parking Pad, Rear Drive, RV Access/Parking, Side By Side
Garage Spaces 2.0
Garage Description Additional Parking, Aggregate, Alley Access, Double Garage Attached, Driveway, Front Drive, Garage Door Opener, Garage Faces Front, Heated Garage, Insulated, Multiple Driveways, Parking Pad, Rear Drive, RV Access/Parking, Side By Side
Fence Fenced
Community Features Playground, Schools Nearby, Sidewalks, Street Lights, Walking/Bike Paths
Roof Type Asphalt Shingle
Porch Deck, Front Porch
Lot Frontage 8.51
Parking Type Additional Parking, Aggregate, Alley Access, Double Garage Attached, Driveway, Front Drive, Garage Door Opener, Garage Faces Front, Heated Garage, Insulated, Multiple Driveways, Parking Pad, Rear Drive, RV Access/Parking, Side By Side
Total Parking Spaces 8
Building
Lot Description Back Lane, Back Yard, Backs on to Park/Green Space, Corner Lot, Front Yard, Lawn, Greenbelt, No Neighbours Behind, Landscaped, Pie Shaped Lot, Private, Views
Foundation Poured Concrete
Architectural Style Modified Bi-Level
Level or Stories Bi-Level
Structure Type Vinyl Siding
Others
Restrictions None Known
Tax ID 83270535
Ownership Private
Read Less
GET MORE INFORMATION





