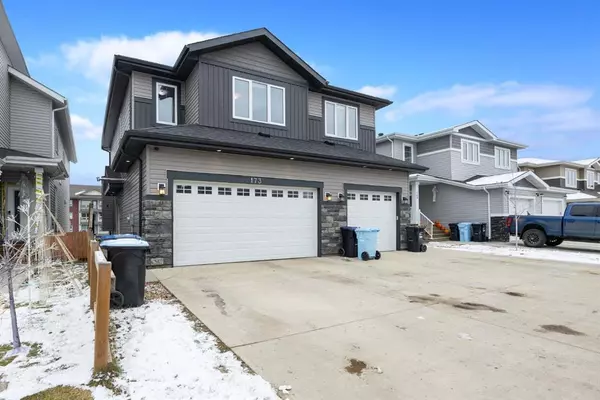For more information regarding the value of a property, please contact us for a free consultation.
173 Siltstone PL Fort Mcmurray, AB T9K0W6
Want to know what your home might be worth? Contact us for a FREE valuation!

Our team is ready to help you sell your home for the highest possible price ASAP
Key Details
Sold Price $481,500
Property Type Single Family Home
Sub Type Semi Detached (Half Duplex)
Listing Status Sold
Purchase Type For Sale
Square Footage 1,485 sqft
Price per Sqft $324
Subdivision Stonecreek
MLS® Listing ID A2091778
Sold Date 12/01/23
Style 2 Storey,Side by Side
Bedrooms 4
Full Baths 3
Half Baths 1
Originating Board Fort McMurray
Year Built 2017
Annual Tax Amount $2,471
Tax Year 2023
Lot Size 2,860 Sqft
Acres 0.07
Property Description
Welcome to 173 Siltstone Place, a remarkable residence that boasts an impressive 2,047 square feet of total living space. This 4-bedroom, 3.5-bathroom home offers incredible value at such a great price point. With a double attached garage, ample parking space for two additional vehicles, and a walkout basement featuring a one-bedroom legal suite, this property offers both convenience and versatility. As you step into this inviting home, you'll be greeted by a spacious and contemporary entryway adorned with modern tile floors and direct access to the garage. The kitchen is a culinary enthusiast's dream, featuring a corner pantry, elegant granite countertops with a breakfast bar, self-close cabinetry, and stainless steel appliances. The open-concept design seamlessly connects the kitchen to the dining area, where modern light fixtures and an abundance of windows create the perfect atmosphere for entertaining. The living room exudes warmth and comfort with a gas fireplace accented by modern tile detailing and a tasteful mantle. Sliding patio doors open to a backyard oasis, complete with a large deck, gazebo, and a gas barbecue hook-up – an ideal setting for outdoor gatherings. Additional highlights of the main floor include a convenient two-piece bathroom, two closet spaces for your storage needs, and a modern maple railing guiding you to the upper level. Upstairs, the primary bedroom impresses with a spacious layout, a walk-in closet equipped with additional storage solutions, and an ensuite bathroom. There are two more generously sized bedrooms with large built-in closets, a four-piece bathroom and the convenience of an upstairs laundry room. A fantastic bonus room with additional built-in cabinetry provides the perfect escape for relaxation or recreation on this floor. The basement has a one-bedroom legal suite with the same high-quality finish and ambiance as the upper levels of the home. The fully fenced and landscaped backyard enhances the property's appeal. Additionally, this home offers several noteworthy features, including air conditioning, custom blinds, garage heating, and extra built-in storage solutions. Nestled in the heart of Stonecreek, this property has been meticulously maintained, ensuring a welcoming and move-in-ready experience for its new owners. So check out the photos, floor plans, and 3D tour, and call today to book your personal viewing.
Location
Province AB
County Wood Buffalo
Area Fm Northwest
Zoning R2
Direction N
Rooms
Basement Separate/Exterior Entry, Suite, Walk-Out To Grade
Interior
Interior Features Built-in Features, Closet Organizers, Dry Bar, Granite Counters, Open Floorplan, Pantry, Separate Entrance, Sump Pump(s), Vinyl Windows, Walk-In Closet(s)
Heating Forced Air, Natural Gas
Cooling Central Air
Flooring Carpet, Ceramic Tile, Hardwood, Laminate
Fireplaces Number 1
Fireplaces Type Gas, Living Room, Mantle, Tile
Appliance Central Air Conditioner, Dishwasher, Dryer, Gas Stove, Microwave, Refrigerator, See Remarks, Stove(s), Washer
Laundry Multiple Locations, Upper Level
Exterior
Garage Additional Parking, Concrete Driveway, Double Garage Attached, Driveway, Front Drive, Garage Door Opener, Heated Garage
Garage Spaces 2.0
Garage Description Additional Parking, Concrete Driveway, Double Garage Attached, Driveway, Front Drive, Garage Door Opener, Heated Garage
Fence Fenced
Community Features Playground, Schools Nearby, Shopping Nearby, Sidewalks, Street Lights, Walking/Bike Paths
Roof Type Asphalt Shingle
Porch Deck, Patio, See Remarks
Lot Frontage 24.0
Parking Type Additional Parking, Concrete Driveway, Double Garage Attached, Driveway, Front Drive, Garage Door Opener, Heated Garage
Exposure N
Total Parking Spaces 4
Building
Lot Description Landscaped
Foundation Poured Concrete
Architectural Style 2 Storey, Side by Side
Level or Stories Two
Structure Type Concrete,Mixed,Vinyl Siding,Wood Frame
Others
Restrictions None Known
Tax ID 83265624
Ownership Private
Read Less
GET MORE INFORMATION





