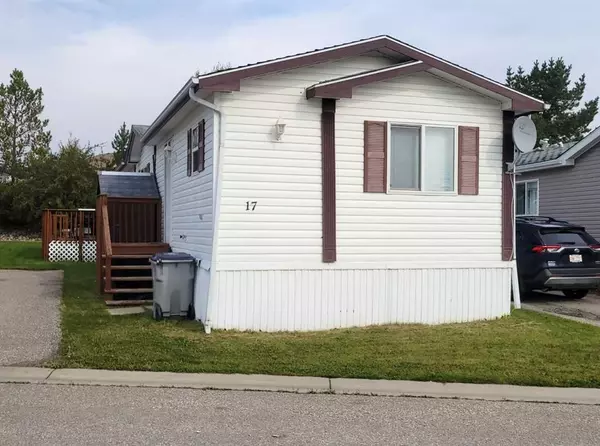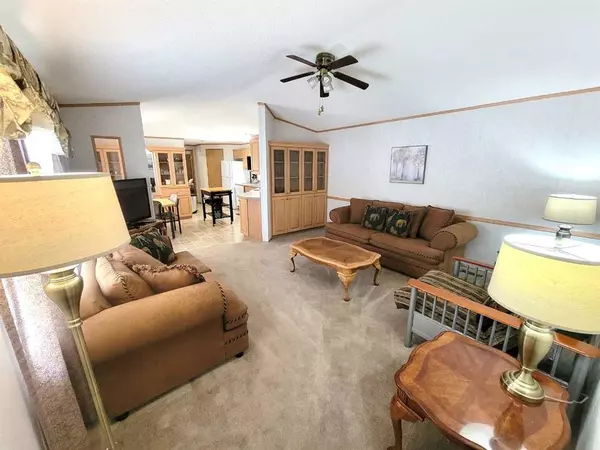For more information regarding the value of a property, please contact us for a free consultation.
851 63 Street #17 Edson, AB T7E 0A2
Want to know what your home might be worth? Contact us for a FREE valuation!

Our team is ready to help you sell your home for the highest possible price ASAP
Key Details
Sold Price $83,500
Property Type Mobile Home
Sub Type Mobile
Listing Status Sold
Purchase Type For Sale
Square Footage 1,216 sqft
Price per Sqft $68
Subdivision Edson
MLS® Listing ID A2078820
Sold Date 12/01/23
Style Single Wide Mobile Home
Bedrooms 3
Full Baths 2
Originating Board Alberta West Realtors Association
Year Built 2005
Annual Tax Amount $784
Tax Year 2023
Property Description
Well maintained and move in ready! This immaculate 2005 3 bedroom, 2 bathroom modular home in Creekside Village is ready for a new owner. Open and bright living room with vaulted ceiling, built in storage cabinet, ceiling fan and there’s new carpet being installed. The kitchen has lots of cabinets and counter space, a portable island, upgraded dishwasher (2022) and a large corner pantry. The spacious dining room accommodates a large table and there’s a built-in china cabinet for storage. Large primary suite with walk-in closet and an ensuite with an oval soaker tub. At the front of the home there’s 2 good-sized bedrooms and a 4-piece bathroom. Laundry room has brand new machines and there’s space for a freezer. Outside you’ll find an 8’ x 26’ deck for enjoying the outdoors, yard area and a storage shed. Paved parking pad with a plug in. Washer and Dryer were new in August, 2023, Dishwasher in 2022, water heater in 2017. This move in ready home is located on the north side of the Park. Creekside Village is close to schools, all amenities, has paved roads, a playground and easy access to the Town walking trails. If you are in the market for your first home, are downsizing, or looking for an investment property, don’t miss seeing this gem. Quick possession available.
Location
Province AB
County Yellowhead County
Interior
Interior Features Ceiling Fan(s), High Ceilings, Laminate Counters, No Animal Home, No Smoking Home, Pantry, Soaking Tub, Storage, Vaulted Ceiling(s), Vinyl Windows, Walk-In Closet(s)
Heating Forced Air, Natural Gas
Cooling None
Flooring Carpet, Linoleum
Appliance Dishwasher, Dryer, Range, Range Hood, Refrigerator, Washer, Window Coverings
Laundry Laundry Room
Exterior
Garage Asphalt, Off Street, Parking Pad
Garage Description Asphalt, Off Street, Parking Pad
Community Features Airport/Runway, Golf, Park, Playground, Schools Nearby, Shopping Nearby, Sidewalks, Street Lights, Walking/Bike Paths
Utilities Available Cable Connected, Electricity Connected, Natural Gas Connected, Fiber Optics Available, High Speed Internet Available, Phone Connected, Sewer Connected, Water Connected
Roof Type Asphalt Shingle
Porch Deck
Parking Type Asphalt, Off Street, Parking Pad
Total Parking Spaces 2
Building
Building Description Vinyl Siding,Wood Frame, Shed
Foundation Block, Wood
Sewer Public Sewer
Water Public
Architectural Style Single Wide Mobile Home
Level or Stories One
Structure Type Vinyl Siding,Wood Frame
Others
Restrictions Landlord Approval
Read Less
GET MORE INFORMATION





